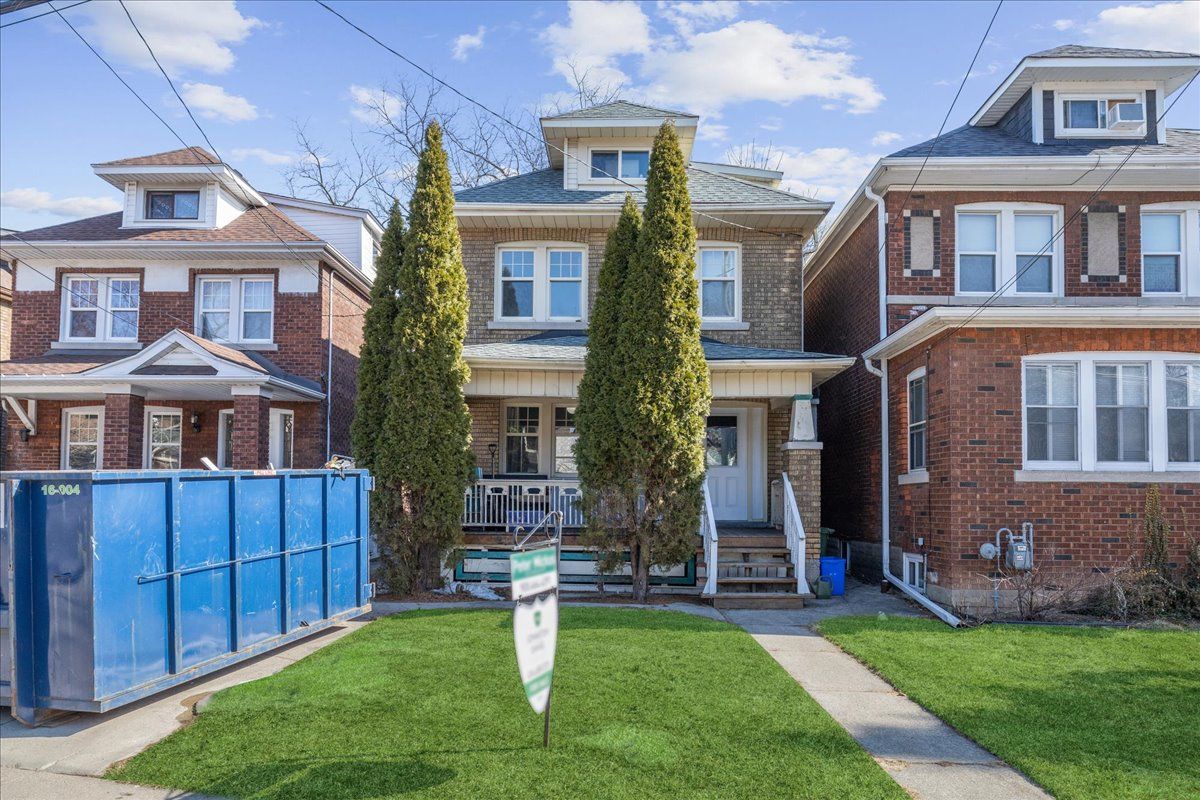$850,000
$79,000#Ave S - 59 Paisley Avenue, Hamilton, ON L8S 1V2
Westdale, Hamilton,
6
|
6
|
3
|
2,000 sq.ft.
|
Year Built: 51-99
|









































 Properties with this icon are courtesy of
TRREB.
Properties with this icon are courtesy of
TRREB.![]()
Great investment opportunity in Westdale. This 5+1 bedroom, 3 bathroom home is ideally located only steps to the trendy cafes in downtown Westdale and a short walk to McMaster University making this home perfect for students. Beautiful original hardwood flooring and trim with the option to add a 7th bedroom on the main level. Fully fenced rear backyard and private driveway.
Property Info
MLS®:
X12016102
Listing Courtesy of
ROYAL LEPAGE/J & D DIVISION
Total Bedrooms
6
Total Bathrooms
6
Basement
1
Floor Space
1500-2000 sq.ft.
Lot Size
3083 sq.ft.
Style
2 1/2 Storey
Last Updated
2025-03-12
Property Type
House
Listed Price
$850,000
Unit Pricing
$425/sq.ft.
Tax Estimate
$6,711/Year
Year Built
51-99
Rooms
More Details
Exterior Finish
Brick
Parking Total
3
Water Supply
Municipal
Foundation
Sewer
Summary
- HoldoverDays: 60
- Architectural Style: 2 1/2 Storey
- Property Type: Residential Freehold
- Property Sub Type: Detached
- DirectionFaces: East
- Directions: Main St. W to Paisley Ave. S
- Tax Year: 2024
- Parking Features: Other, Available
- ParkingSpaces: 3
- Parking Total: 3
Location and General Information
Taxes and HOA Information
Parking
Interior and Exterior Features
- WashroomsType1: 1
- WashroomsType1Level: Basement
- WashroomsType2: 2
- WashroomsType2Level: Second
- WashroomsType3: 3
- WashroomsType3Level: Third
- BedroomsAboveGrade: 5
- BedroomsBelowGrade: 1
- Interior Features: Sump Pump
- Basement: Finished, Full
- Cooling: Other
- HeatSource: Gas
- HeatType: Forced Air
- ConstructionMaterials: Brick
- Roof: Asphalt Shingle
Bathrooms Information
Bedrooms Information
Interior Features
Exterior Features
Property
- Sewer: Sewer
- Foundation Details: Concrete Block
- Parcel Number: 174650048
- LotSizeUnits: Feet
- LotDepth: 100
- LotWidth: 30.83
- PropertyFeatures: Fenced Yard, Hospital, Park, School, School Bus Route
Utilities
Property and Assessments
Lot Information
Others
Sold History
MAP & Nearby Facilities
(The data is not provided by TRREB)
Map
Nearby Facilities
Public Transit ({{ nearByFacilities.transits? nearByFacilities.transits.length:0 }})
SuperMarket ({{ nearByFacilities.supermarkets? nearByFacilities.supermarkets.length:0 }})
Hospital ({{ nearByFacilities.hospitals? nearByFacilities.hospitals.length:0 }})
Other ({{ nearByFacilities.pois? nearByFacilities.pois.length:0 }})
School Catchments
| School Name | Type | Grades | Catchment | Distance |
|---|---|---|---|---|
| {{ item.school_type }} | {{ item.school_grades }} | {{ item.is_catchment? 'In Catchment': '' }} | {{ item.distance }} |
Market Trends
Mortgage Calculator
(The data is not provided by TRREB)
Nearby Similar Active listings
Nearby Open House listings
Nearby Price Reduced listings
Nearby Similar Listings Closed
MLS Listing Browsing History
View More










































