$829,900
#49 - 710 Spring Gardens Road, Burlington, ON L7T 4K7
Bayview, Burlington,
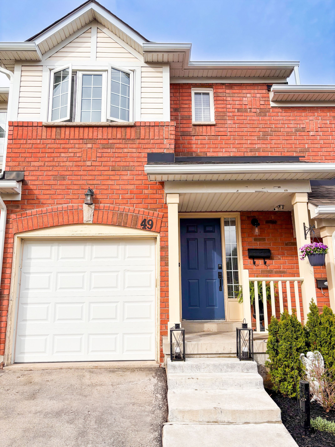
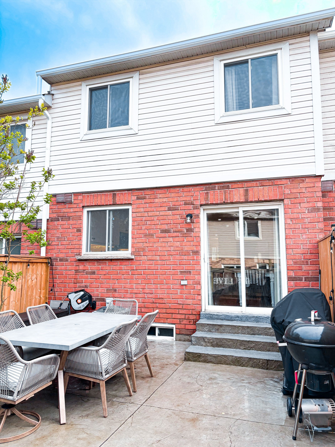
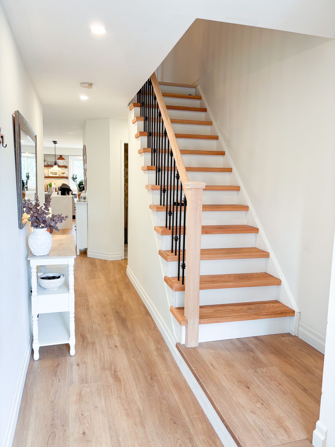
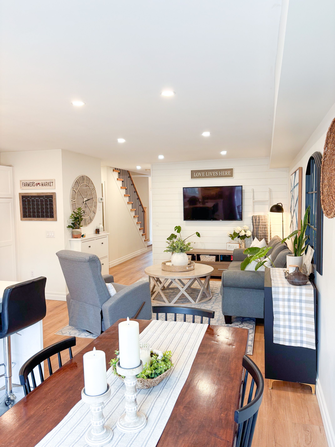
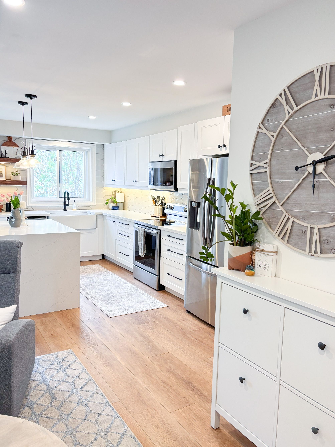
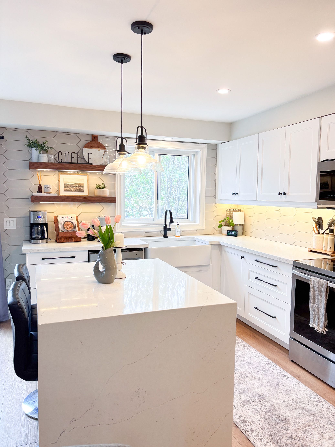
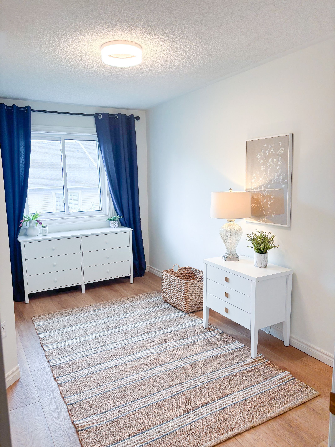
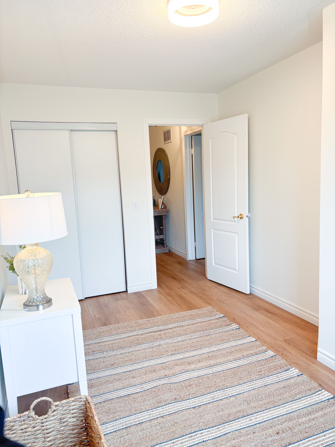
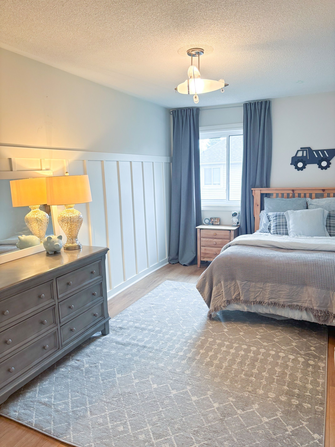
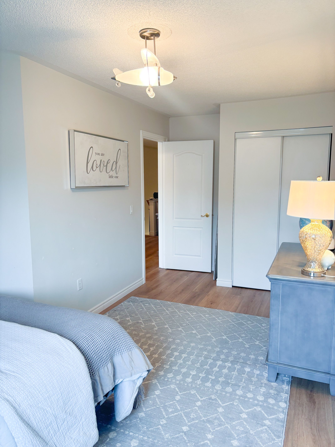
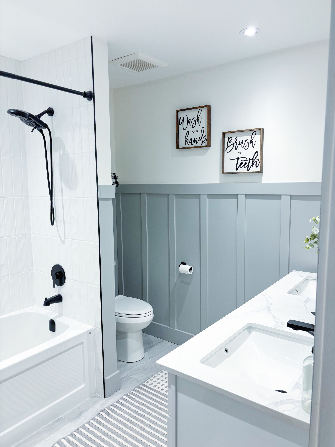
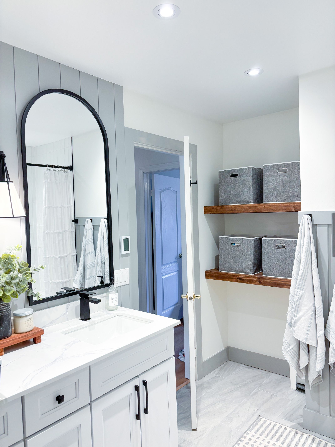
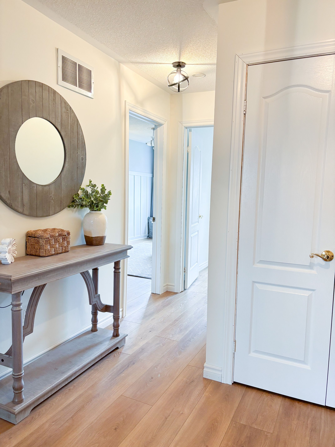
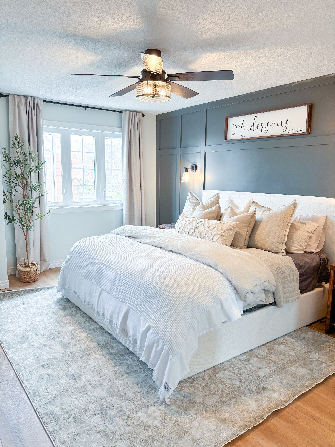
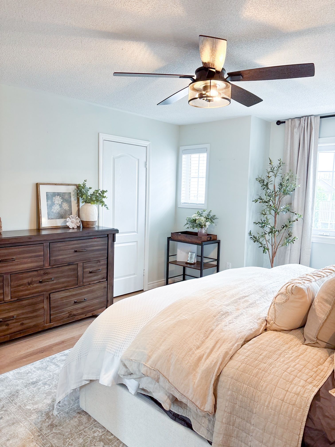
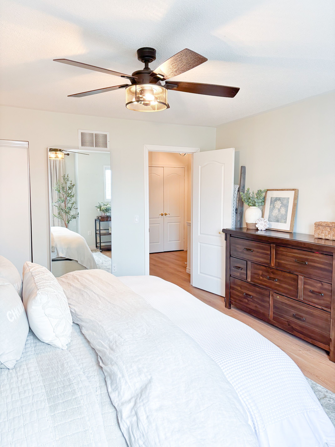
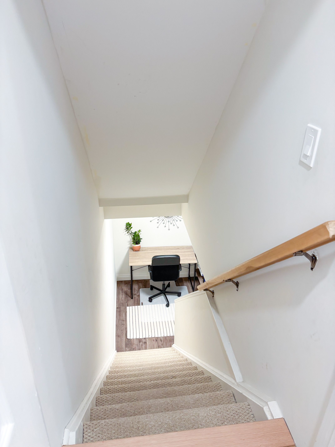

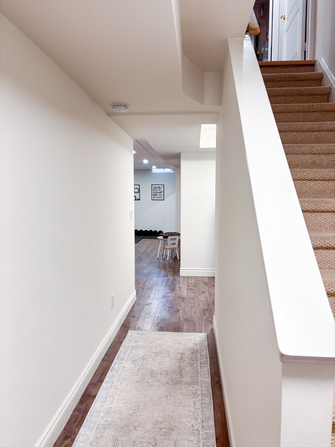
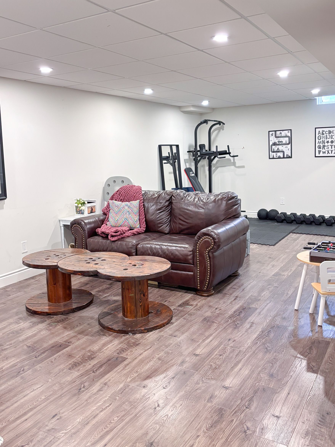
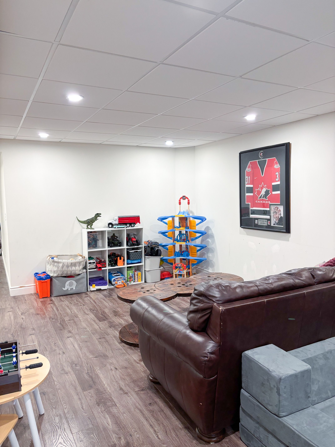
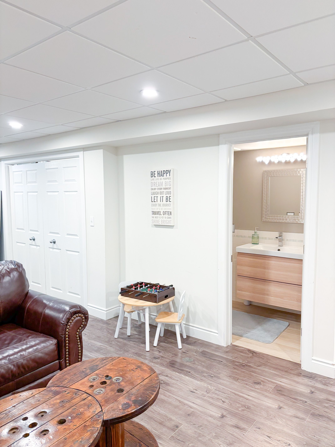
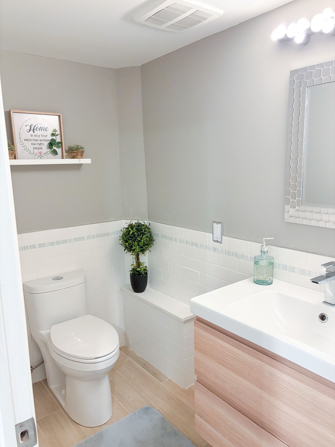
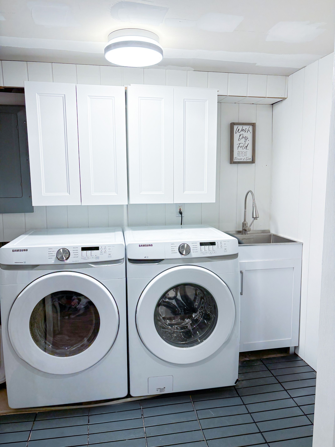
 Properties with this icon are courtesy of
TRREB.
Properties with this icon are courtesy of
TRREB.![]()
Step into this beautifully updated 3-bedroom, 3-bathroom condo nestled in a fantastic family-friendly neighborhood. Designed for both comfort and style, this home boasts modern upgrades that enhance its charm and functionality. Upon entry, you'll be greeted by stunning new oak stairs and an elegant iron railing, adding a touch of sophistication to the space. The updated kitchen features sleek new flooring, providing a fresh and inviting atmosphere perfect for gatherings and daily life. Pot lights throughout create a warm and well-lit environment, highlighting the contemporary finishes and thoughtful details in each room. With three bedrooms and three baths, this condo offers ample space for a growing family or entertaining guests. Its prime location in a vibrant and welcoming community ensures access to parks, schools, and amenities that cater to all ages. This home is truly a perfect blend of modern updates and family-oriented living
- HoldoverDays: 60
- Architectural Style: 2-Storey
- Property Type: Residential Condo & Other
- Property Sub Type: Condo Townhouse
- GarageType: Attached
- Directions: Plains Rd to Spring Gardens
- Tax Year: 2025
- ParkingSpaces: 1
- WashroomsType1: 1
- WashroomsType1Level: Ground
- WashroomsType2: 1
- WashroomsType2Level: Second
- WashroomsType3: 1
- WashroomsType3Level: Basement
- BedroomsAboveGrade: 3
- Interior Features: Water Heater
- Basement: Full
- Cooling: Central Air
- HeatSource: Gas
- HeatType: Forced Air
- LaundryLevel: Lower Level
- ConstructionMaterials: Brick, Vinyl Siding
- Exterior Features: Porch, Landscaped
- Roof: Asphalt Shingle
- Foundation Details: Poured Concrete
- Parcel Number: 257030010
| School Name | Type | Grades | Catchment | Distance |
|---|---|---|---|---|
| {{ item.school_type }} | {{ item.school_grades }} | {{ item.is_catchment? 'In Catchment': '' }} | {{ item.distance }} |

























