$1,450,000
5525 RIDEAU Road, South Frontenac, ON K0H 1H0
Frontenac South, South Frontenac,

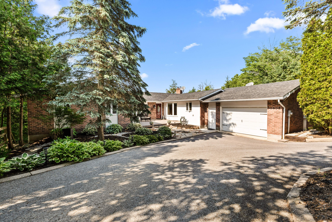
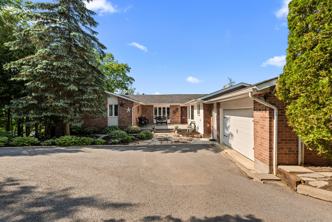
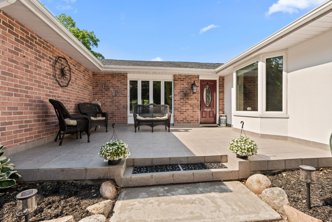
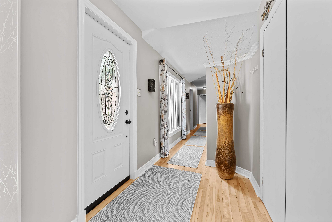
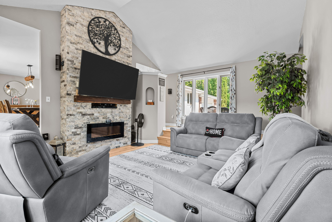
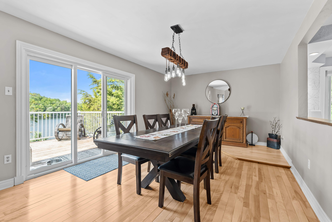

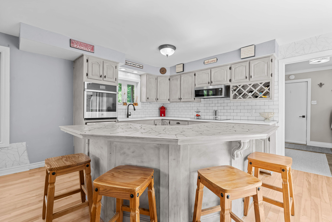
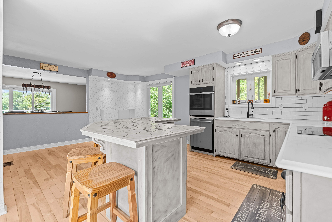
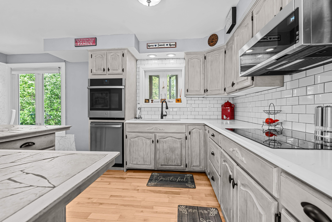
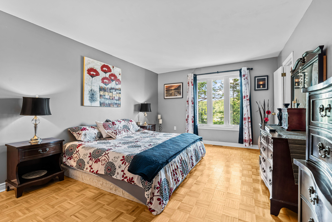
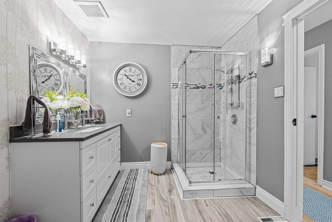
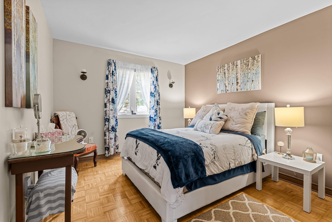
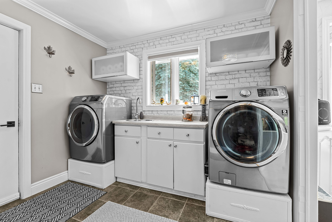
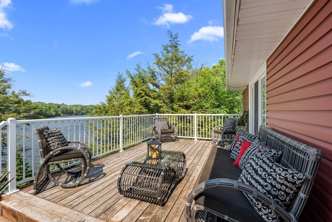
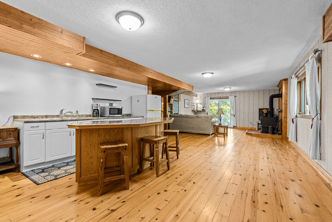
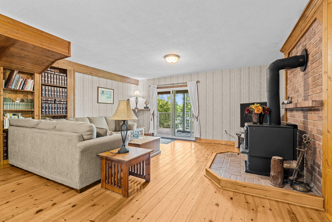

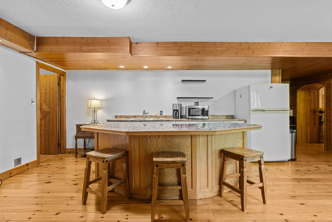
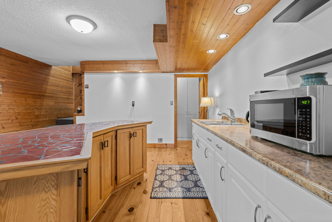
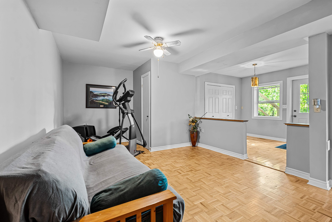
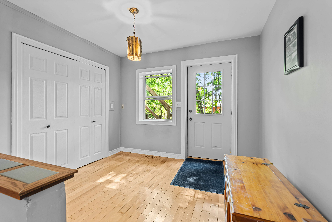
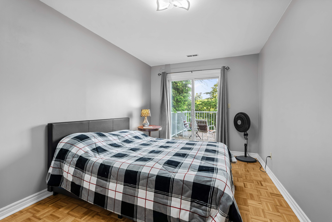
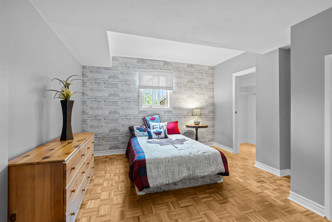
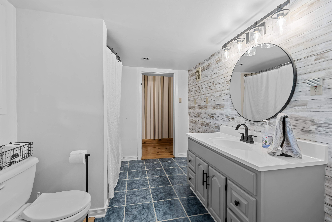
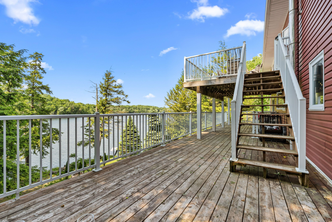
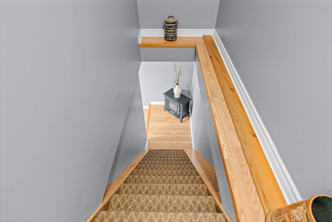
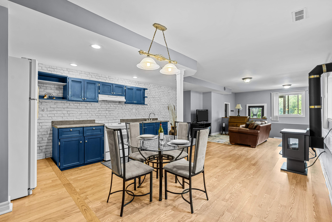
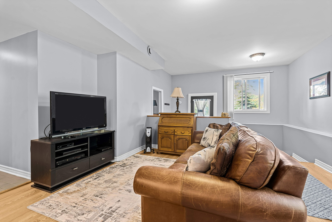
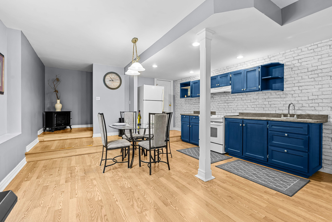
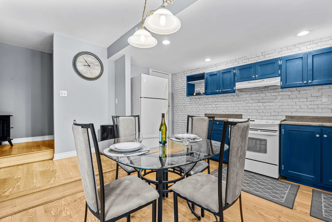
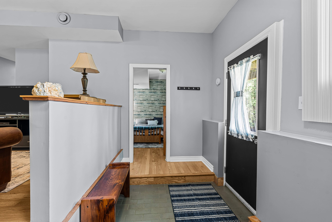
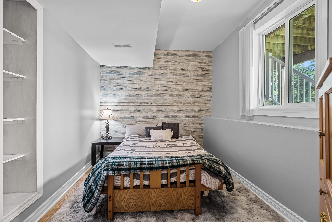
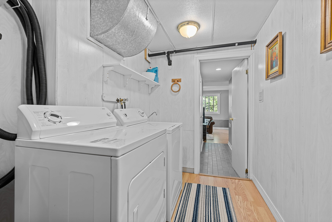
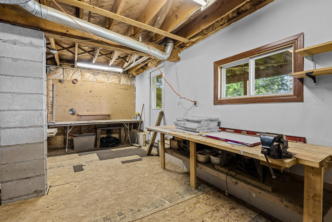
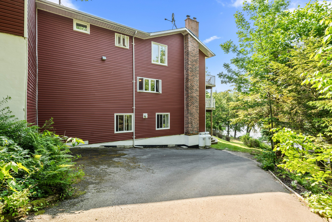

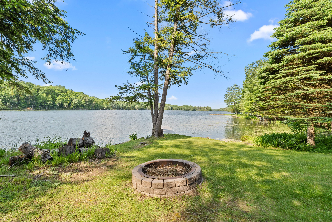
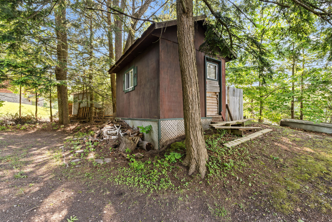
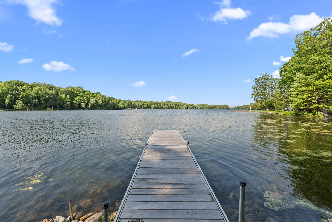
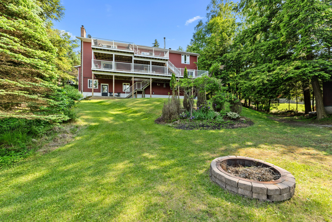
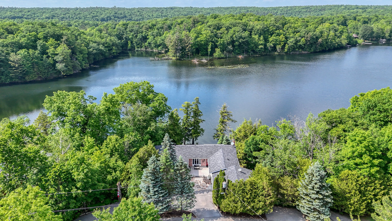
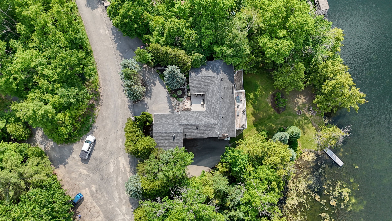
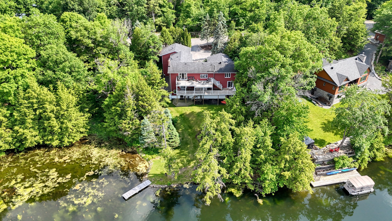
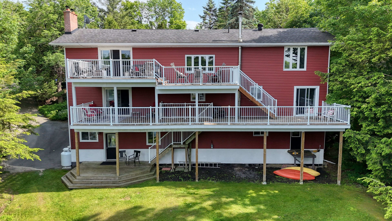
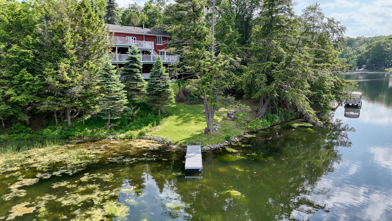
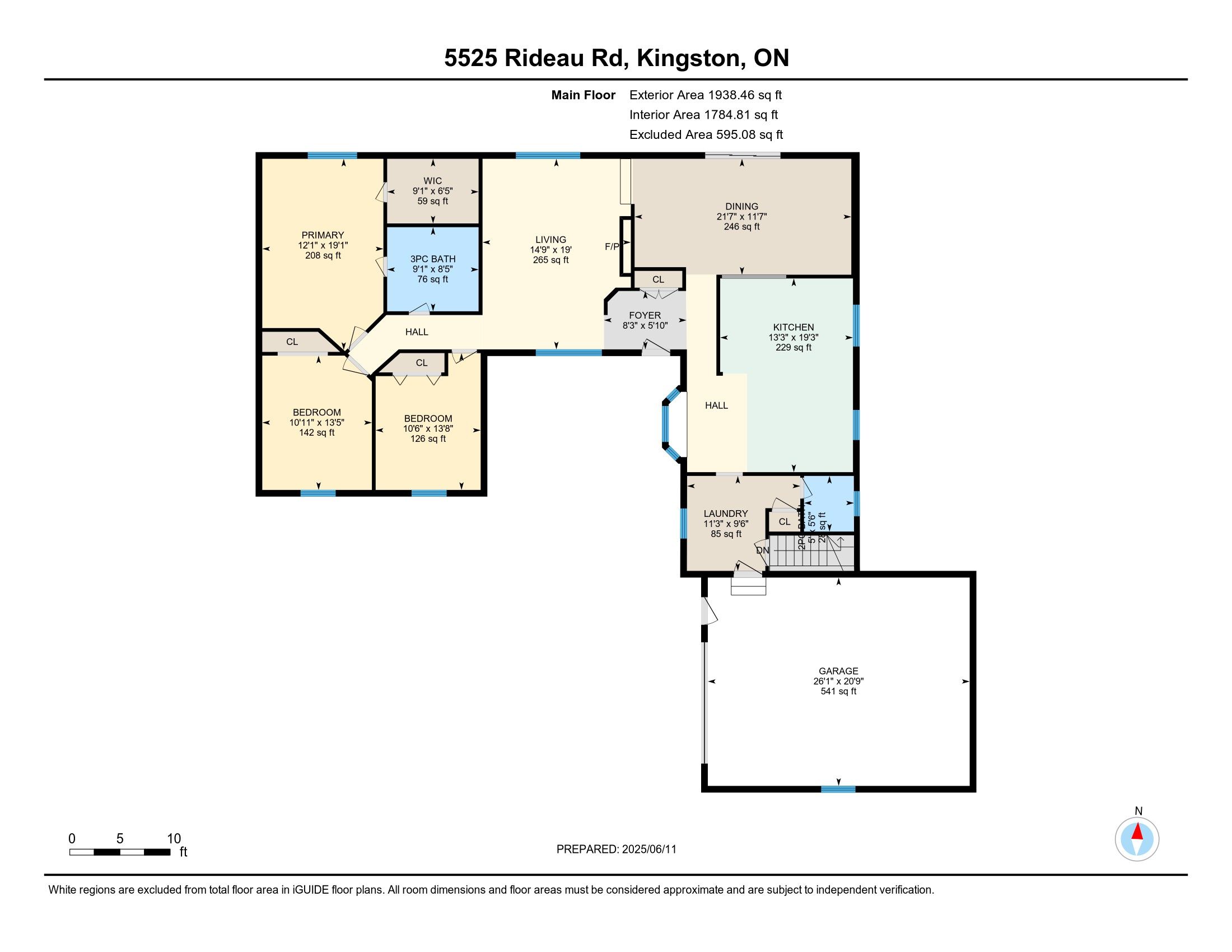
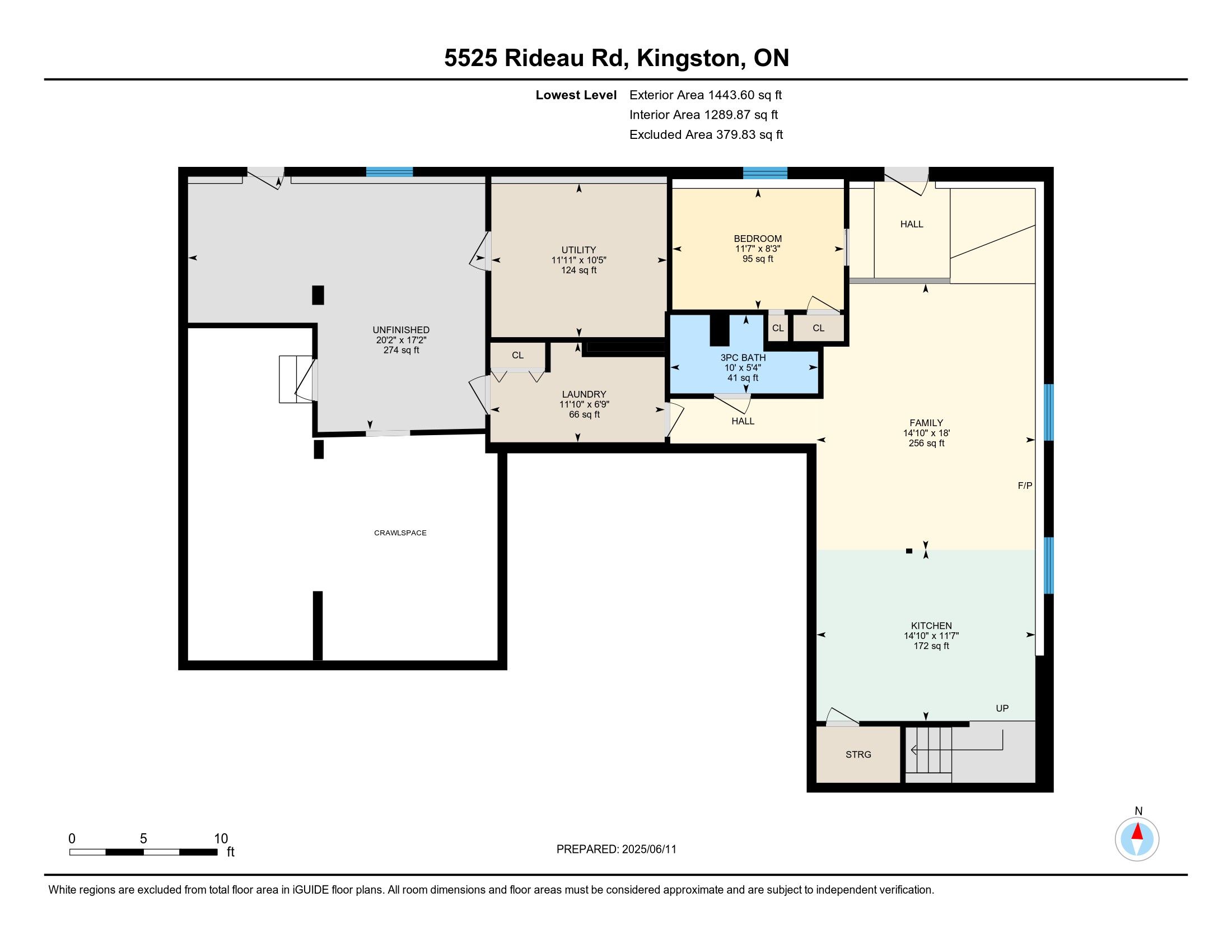
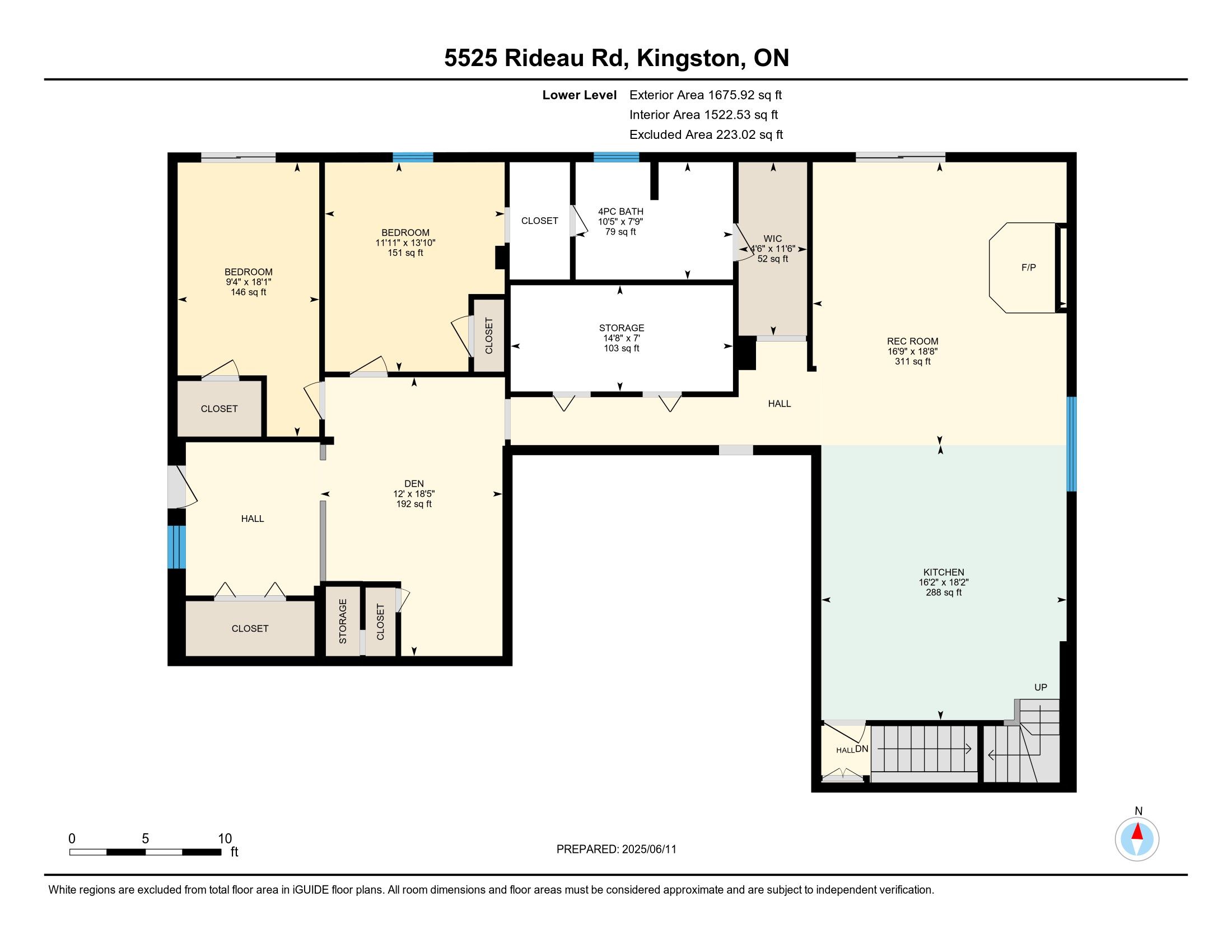
 Properties with this icon are courtesy of
TRREB.
Properties with this icon are courtesy of
TRREB.![]()
An exquisite multi-family waterfront sanctuary with lucrative Airbnb potential! This exceptional 3-level home on the picturesque shores of Little Cranberry Lake, part of the esteemed Rideau Canal system, redefines luxury living. Ideal for those seeking a lavish family getaway, a multi-generational abode, or a high-income investment property, this expansive home spans over 5,000 sq/ft and boasts remarkable versatility. Secluded at the end of a serene cul-de-sac, this property offers tranquillity and breathtaking views from multiple tiered decks that overlook your private waterfront. Delight in swimming, boating, and unwinding on your brand-new dock (2024), with effortless access to neighbouring lakes via the convenient lock system. Each level of this residence is designed with its own private entrance and kitchen, perfect for independent living or rental opportunities. The 1,939 sq/ft MAIN LEVEL presents itself as a charming bungalow from the street and features 3 spacious bedrooms, 2 well-appointed bathrooms, a generous kitchen, a dining room, and a sunken living room that seamlessly flows onto an expansive upper deck. Additional conveniences include a mudroom/laundry area and direct access to the attached double-car garage. The MIDDLE LEVEL offers 2 more inviting bedrooms, a stylish 3-pc bathroom, and a magnificent great room complete with a kitchen and a walkout to a second-tier deck that showcases stunning lake views. On the LOWER LEVEL, discover another bedroom, a bathroom, and a great room that opens to the backyard, along with a workshop that provides exterior access and ample storage. Noteworthy features include a modern propane furnace, a merged double lot that enhances privacy and offers future development potential, and a sandy shoreline that, with a little revitalization, is perfect for swimming and boating. Whether you envision a dream waterfront home, a serene cottage retreat, or a promising investment opportunity, this remarkable property is for you.
- HoldoverDays: 90
- Architectural Style: Bungalow
- Property Type: Residential Freehold
- Property Sub Type: Detached
- DirectionFaces: East
- GarageType: Attached
- Directions: Hwy. 15 to Burnt Hills Road, just past Brass PointBridge, turn right onto Rideau Road (property on the left near the end of road).
- Tax Year: 2024
- Parking Features: Front Yard Parking
- ParkingSpaces: 10
- Parking Total: 12
- WashroomsType1: 1
- WashroomsType1Level: Main
- WashroomsType2: 1
- WashroomsType2Level: Main
- WashroomsType3: 1
- WashroomsType3Level: Lower
- WashroomsType4: 1
- WashroomsType4Level: Basement
- BedroomsAboveGrade: 6
- BedroomsBelowGrade: 1
- Fireplaces Total: 2
- Interior Features: Accessory Apartment, Auto Garage Door Remote, Central Vacuum, Countertop Range, In-Law Suite, Propane Tank, Water Heater Owned, Workbench
- Basement: Separate Entrance, Walk-Out
- Cooling: Central Air
- HeatSource: Propane
- HeatType: Forced Air
- LaundryLevel: Main Level
- ConstructionMaterials: Brick, Vinyl Siding
- Exterior Features: Deck, Year Round Living
- Roof: Asphalt Shingle
- Pool Features: None
- Waterfront Features: Dock, Waterfront-Deeded
- Sewer: Septic
- Water Source: Drilled Well
- Foundation Details: Block
- Topography: Sloping
- Parcel Number: 362870051
- LotSizeUnits: Feet
- LotWidth: 240
| School Name | Type | Grades | Catchment | Distance |
|---|---|---|---|---|
| {{ item.school_type }} | {{ item.school_grades }} | {{ item.is_catchment? 'In Catchment': '' }} | {{ item.distance }} |

