$679,000
$16,00070 Ward Avenue, Hamilton, ON L8S 2E9
Ainslie Wood, Hamilton,
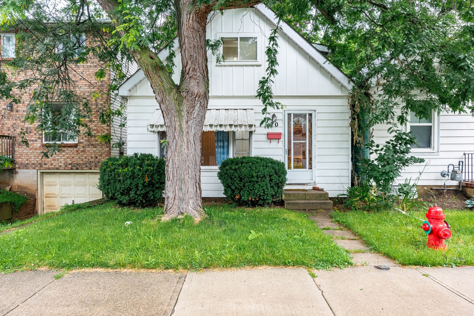
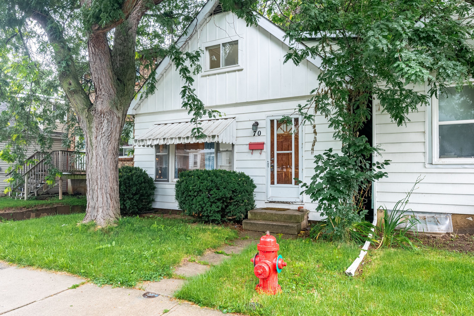
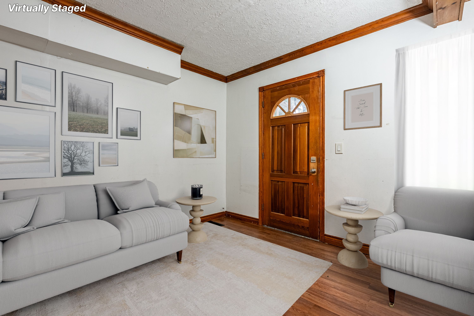
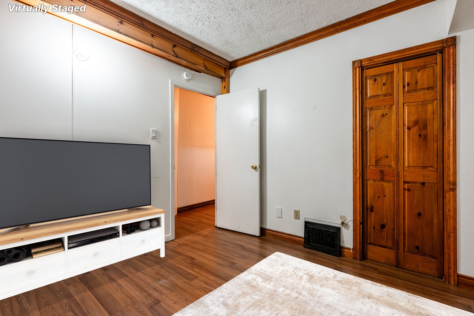
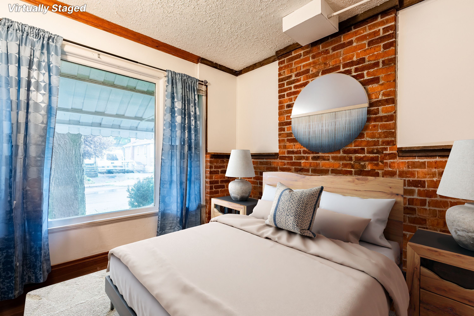
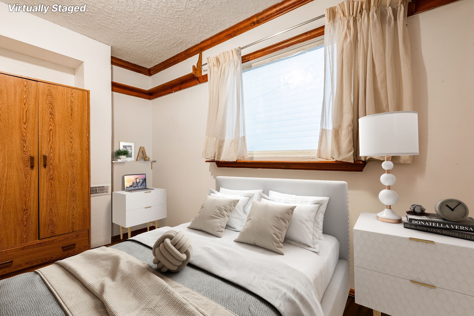
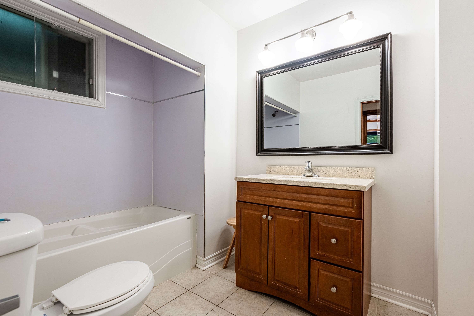
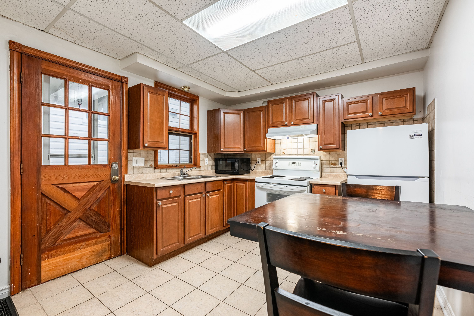
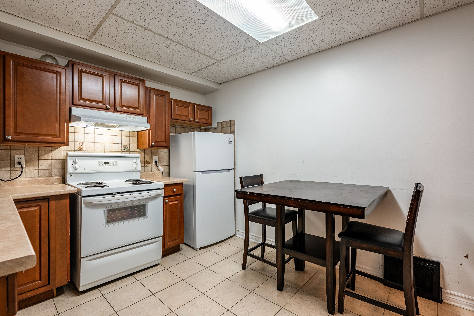
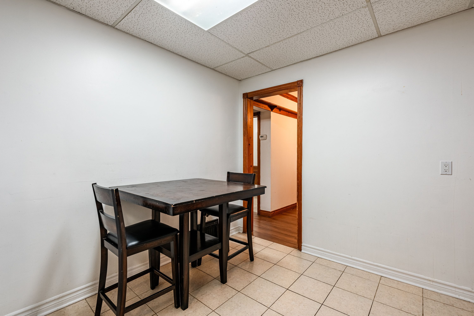
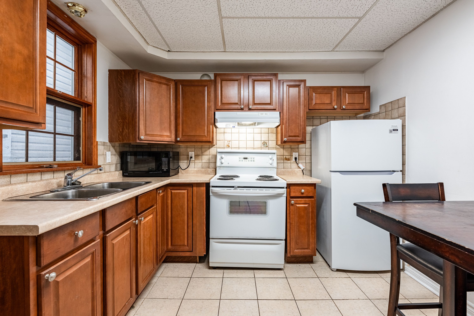
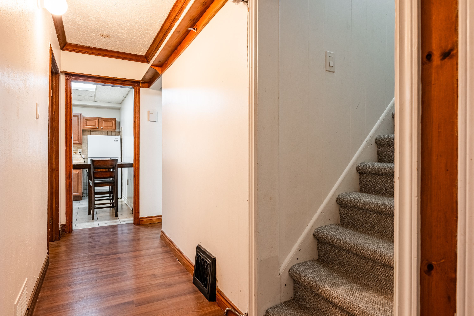
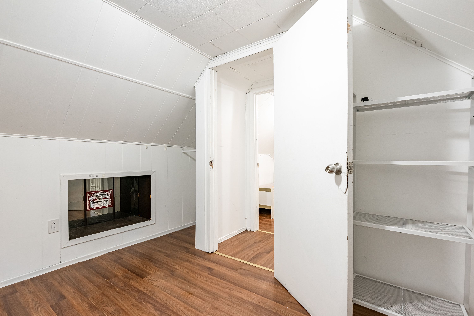
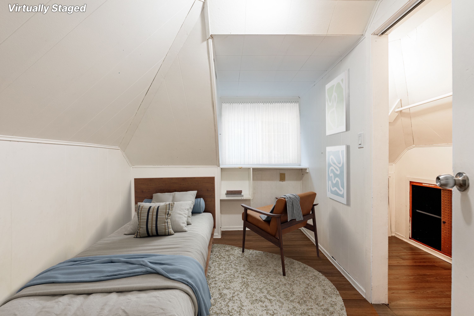
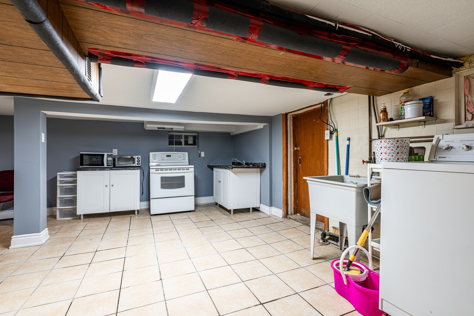
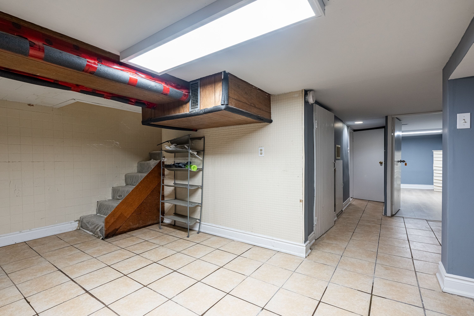
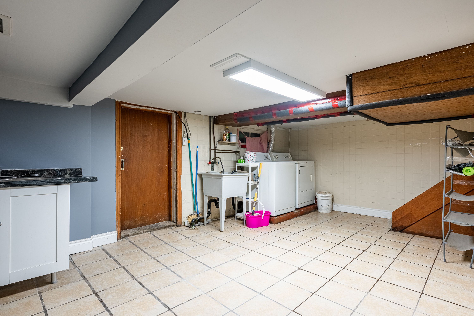
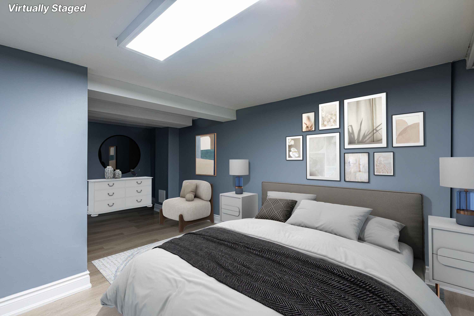
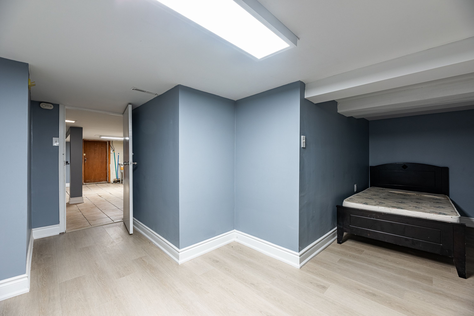
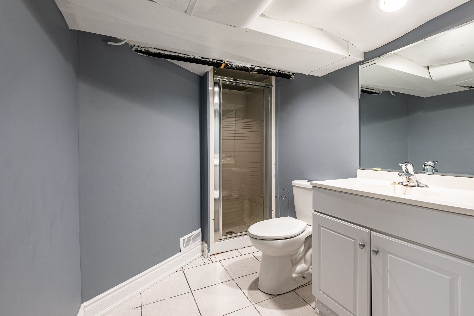
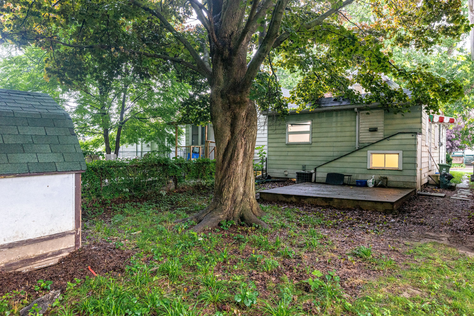
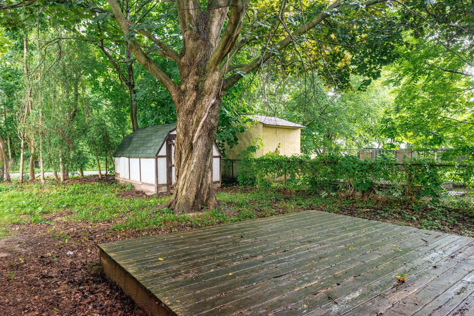
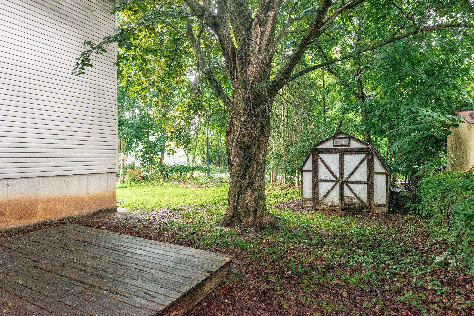
 Properties with this icon are courtesy of
TRREB.
Properties with this icon are courtesy of
TRREB.![]()
Incredible student housing investment, walking distance to McMaster University! This furnished property is the perfect opportunity for investors seeking a reliable income stream. Currently leased from May 1, 2025-April 30, 2026 for $4,000.00/month. The main and second levels feature five bedrooms, and a small common room providing space for students to study and relax. Additionally, the property includes a fully separate basement apartment with its own private entrance and kitchen, ideal for additional rental income or as a living space for a resident manager. Tenants will appreciate the large yard, perfect for outdoor activities and social gatherings. The property is conveniently located close to bus routes and shopping plazas, making daily commutes and errands effortless. Exceptional investment opportunity in a prime location!
- HoldoverDays: 60
- Architectural Style: 1 1/2 Storey
- Property Type: Residential Freehold
- Property Sub Type: Detached
- DirectionFaces: North
- Tax Year: 2024
- WashroomsType1: 1
- WashroomsType1Level: Main
- WashroomsType2: 1
- WashroomsType2Level: Basement
- BedroomsAboveGrade: 5
- BedroomsBelowGrade: 1
- Interior Features: Other
- Basement: Apartment, Separate Entrance
- Cooling: Central Air
- HeatSource: Gas
- HeatType: Forced Air
- ConstructionMaterials: Vinyl Siding
- Roof: Asphalt Shingle
- Sewer: Sewer
- Foundation Details: Concrete Block
- Parcel Number: 174580302
- LotSizeUnits: Feet
- LotDepth: 100
- LotWidth: 25
- PropertyFeatures: Public Transit, School
| School Name | Type | Grades | Catchment | Distance |
|---|---|---|---|---|
| {{ item.school_type }} | {{ item.school_grades }} | {{ item.is_catchment? 'In Catchment': '' }} | {{ item.distance }} |
























