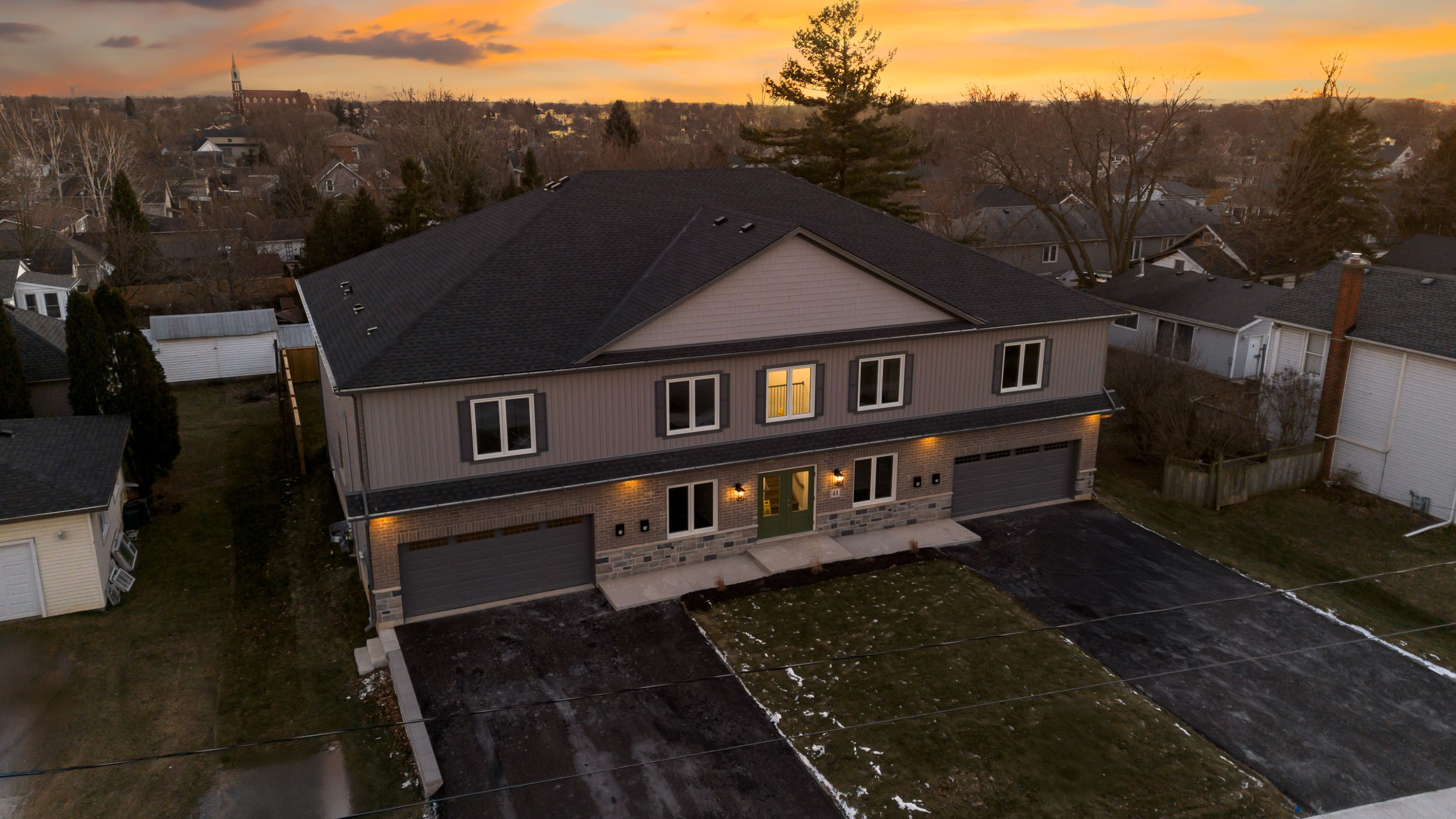$2,499,900
41 St Davids, Thorold, ON L2V 2L4
557 - Thorold Downtown, Thorold,








































 Properties with this icon are courtesy of
TRREB.
Properties with this icon are courtesy of
TRREB.![]()
**Investors Alert! 41 St David's Rd offers flexible financing options, making it easier to secure your next strategic asset.** This brand-new apartment building offers an excellent opportunity in the Niagara Region. Featuring four modern units, this property is thoughtfully designed for functionality, luxury, and long-term investment potential. The two 3-bedroom units boast 1,900 square feet each, with 2 bathrooms, private laundry, 9-foot ceilings, and open-concept floor plans. The two 2-bedroom units are equally impressive, offering 1,489 square feet each, 2 bathrooms, walk-in closets, and open layouts. Each unit is equipped with a private deck, individual hydro meter, a large storage locker, HVAC system, air purification system, and on-demand hot water. Two of the units also include double garages. The property sits on a large lot with plenty of parking and is ideally located just 6 minutes from Brock University, making it perfect for students, professionals, or families. With a projected annual income of $120,000, this property offers exceptional potential for investors or multi-family buyers looking for high-quality, low-maintenance rentals in a prime location. Don't miss this unique opportunity, contact today for more details or to schedule a viewing!
- HoldoverDays: 60
- Architectural Style: 2-Storey
- Property Type: Residential Freehold
- Property Sub Type: Multiplex
- DirectionFaces: North
- GarageType: Attached
- Directions: St. David's Road to St. David St W
- Tax Year: 2025
- Parking Features: Private Double, Inside Entry
- ParkingSpaces: 8
- Parking Total: 12
- WashroomsType1: 4
- WashroomsType2: 4
- BedroomsAboveGrade: 9
- BedroomsBelowGrade: 1
- Interior Features: Sump Pump, Ventilation System, Water Heater, Separate Hydro Meter, Separate Heating Controls, Primary Bedroom - Main Floor, In-Law Suite, Accessory Apartment
- Basement: Full, Separate Entrance
- Cooling: Central Air
- HeatSource: Gas
- HeatType: Forced Air
- ConstructionMaterials: Vinyl Siding, Brick
- Exterior Features: Landscaped, Lawn Sprinkler System, Deck
- Roof: Asphalt Shingle
- Sewer: Sewer
- Foundation Details: Poured Concrete
- Parcel Number: 643890137
- LotSizeUnits: Feet
- LotDepth: 140.32
- LotWidth: 85.51
- PropertyFeatures: School, Public Transit
| School Name | Type | Grades | Catchment | Distance |
|---|---|---|---|---|
| {{ item.school_type }} | {{ item.school_grades }} | {{ item.is_catchment? 'In Catchment': '' }} | {{ item.distance }} |









































