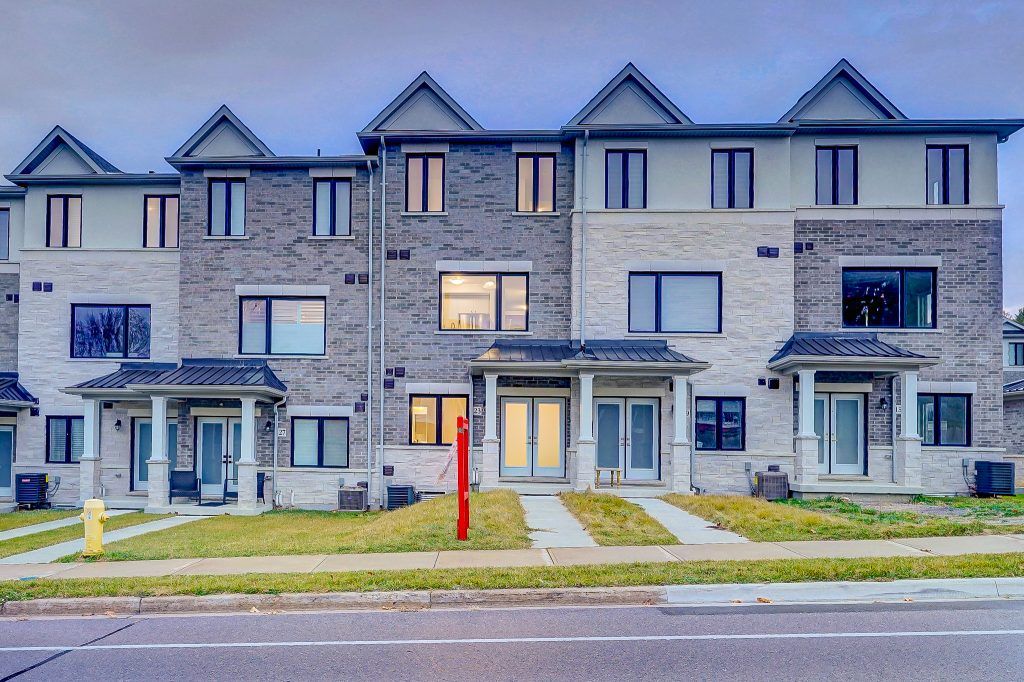$699,000
23 Gerry Henry Lane, Clarington, ON L1E 2Y4
Courtice, Clarington,


































 Properties with this icon are courtesy of
TRREB.
Properties with this icon are courtesy of
TRREB.![]()
Discover luxury living at Nashville Gardens a premier townhome community in the heart of Courtice. These exquisitely designed townhomes showcase meticulous craftsmanship and high-end finishes throughout. Ideally situated near schools, public transit, and shopping centers, withseamless access to Highway 401, this community blends convenience and sophistication. This spacious, 2236+ sqft. the unit boasts an elegant living area with intricate waffle ceilings & a large balcony. The gourmet kitchen is equipped with a stylish island, eat-in area, double sink, and designer backsplash, Quartz Counter, complemented by a convenient second-floor laundry and premium flooring upgrades. The expansive primary bedroom includes a walk-in closet, a private3-piece ensuite, and its own balcony. With an unfinished basement featuring a separate entrance via the garage. This townhouse is ready to welcome you home.
- HoldoverDays: 120
- Architectural Style: 3-Storey
- Property Type: Residential Freehold
- Property Sub Type: Att/Row/Townhouse
- DirectionFaces: East
- GarageType: Attached
- Directions: Trulls & Nash Rd
- Tax Year: 2024
- Parking Features: Private
- ParkingSpaces: 1
- Parking Total: 2
- WashroomsType1: 1
- WashroomsType1Level: Ground
- WashroomsType2: 1
- WashroomsType2Level: Third
- WashroomsType3: 1
- WashroomsType3Level: Third
- BedroomsAboveGrade: 3
- Interior Features: Water Heater
- Basement: Full, Unfinished
- Cooling: Central Air
- HeatSource: Gas
- HeatType: Forced Air
- ConstructionMaterials: Brick
- Roof: Asphalt Shingle
- Sewer: Sewer
- Foundation Details: Concrete
- Parcel Number: 267001017
- LotSizeUnits: Feet
- LotDepth: 18.71
- LotWidth: 16.5
| School Name | Type | Grades | Catchment | Distance |
|---|---|---|---|---|
| {{ item.school_type }} | {{ item.school_grades }} | {{ item.is_catchment? 'In Catchment': '' }} | {{ item.distance }} |



































