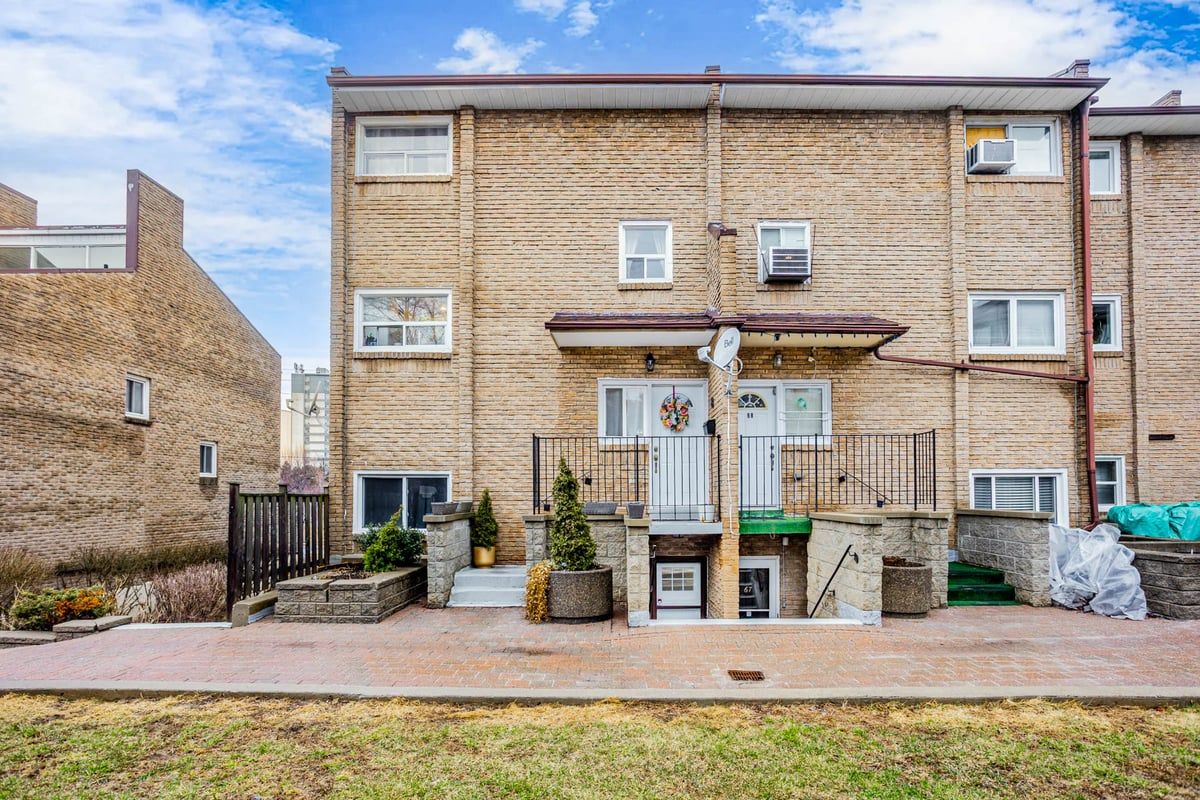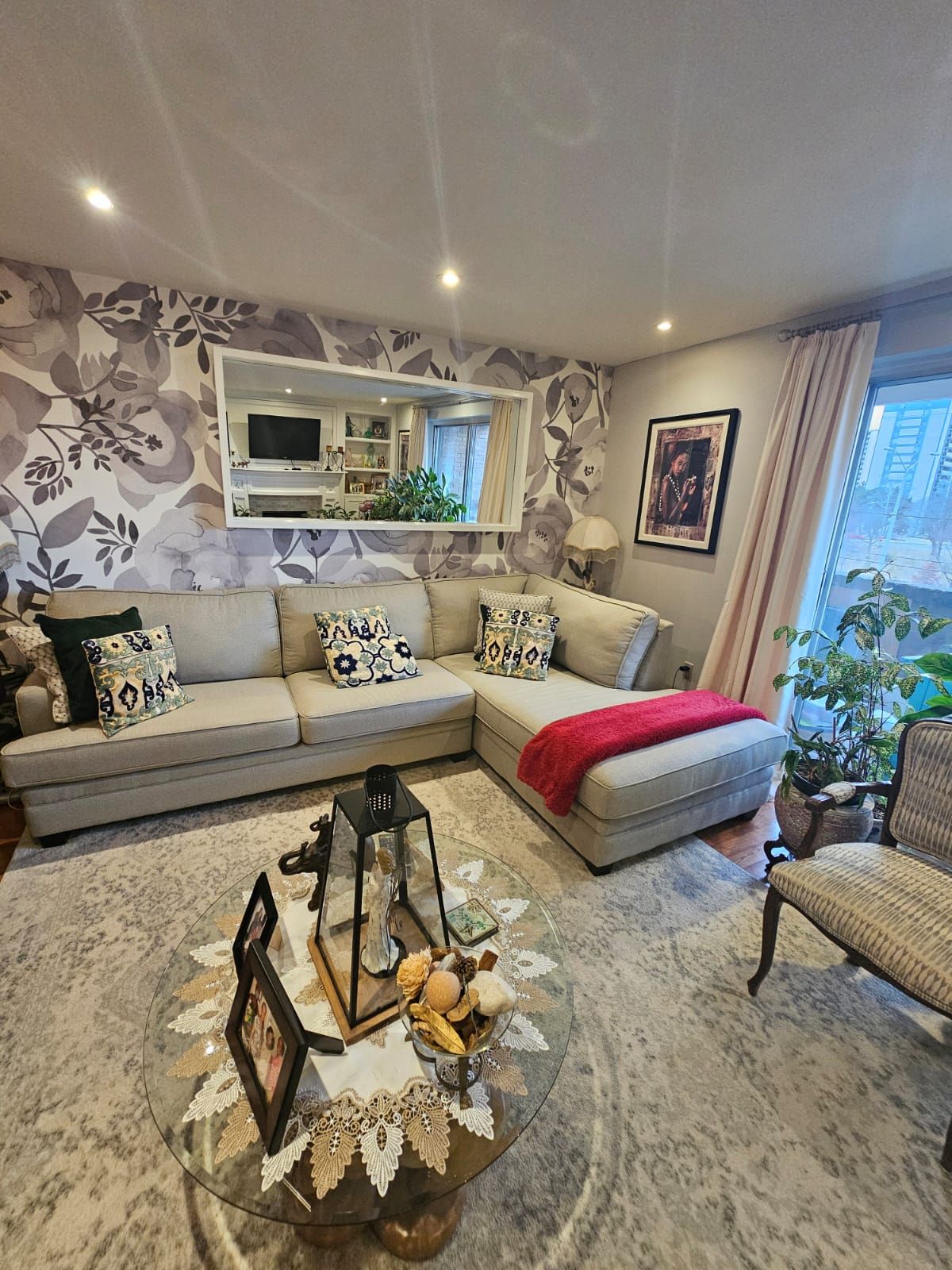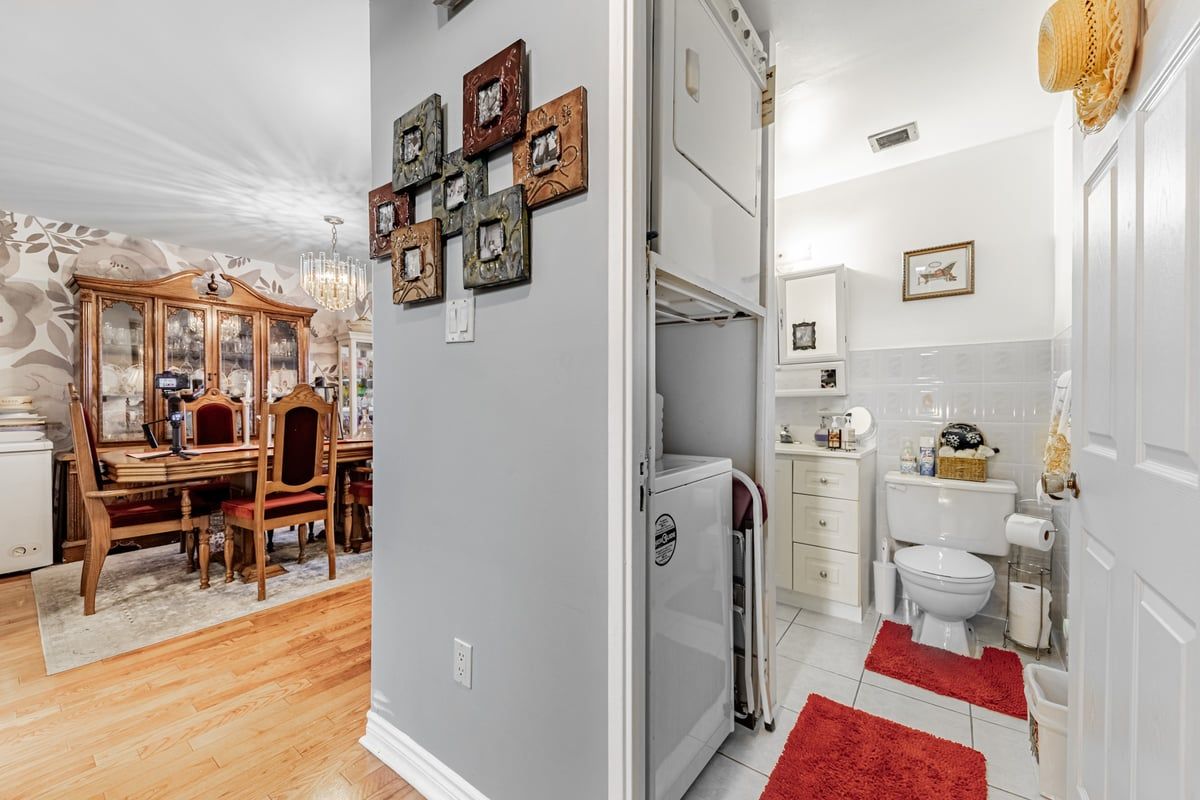$649,999
#66 - 91 Muir Drive, Toronto, ON M1M 3T7
Scarborough Village, Toronto,























 Properties with this icon are courtesy of
TRREB.
Properties with this icon are courtesy of
TRREB.![]()
Exceptional Opportunity in One of Scarborough's Most Desirable Communities! Welcome to this spacious and beautifully maintained 3-bedroom, 2-bathroom condo - an ideal choice for first-time buyers or growing families. This bright, carpet-free home offers generously sized bedrooms with large windows that flood the space with natural light.The functional, open-concept living and dining area is enhanced by a charming bay window, while the well-appointed kitchen features sleek cabinetry and abundant storage. Additional highlights include a convenient main-floor laundry room, ensuite locker for extra storage space, access to the large balcony - perfect for outdoor enjoyment. Residents will also appreciate the ample visitor parking and unbeatable location just steps from public transit, top-rated schools, shopping, dining, and parks. Don't miss your chance to own a home in this vibrant, high-demand neighborhood! **EXTRAS** S/S Fridge, Stove, One Washer & Dryer, All Electric Light Fixtures. Hot Water Tank Is Owned.
- HoldoverDays: 90
- Architectural Style: 3-Storey
- Property Type: Residential Condo & Other
- Property Sub Type: Condo Townhouse
- GarageType: Underground
- Directions: Eglinton/Kinston
- Tax Year: 2024
- Parking Features: Underground
- ParkingSpaces: 1
- Parking Total: 1
- WashroomsType1: 1
- WashroomsType2: 1
- BedroomsAboveGrade: 3
- HeatSource: Electric
- HeatType: Baseboard
- ConstructionMaterials: Brick
- Parcel Number: 113970175
| School Name | Type | Grades | Catchment | Distance |
|---|---|---|---|---|
| {{ item.school_type }} | {{ item.school_grades }} | {{ item.is_catchment? 'In Catchment': '' }} | {{ item.distance }} |
























