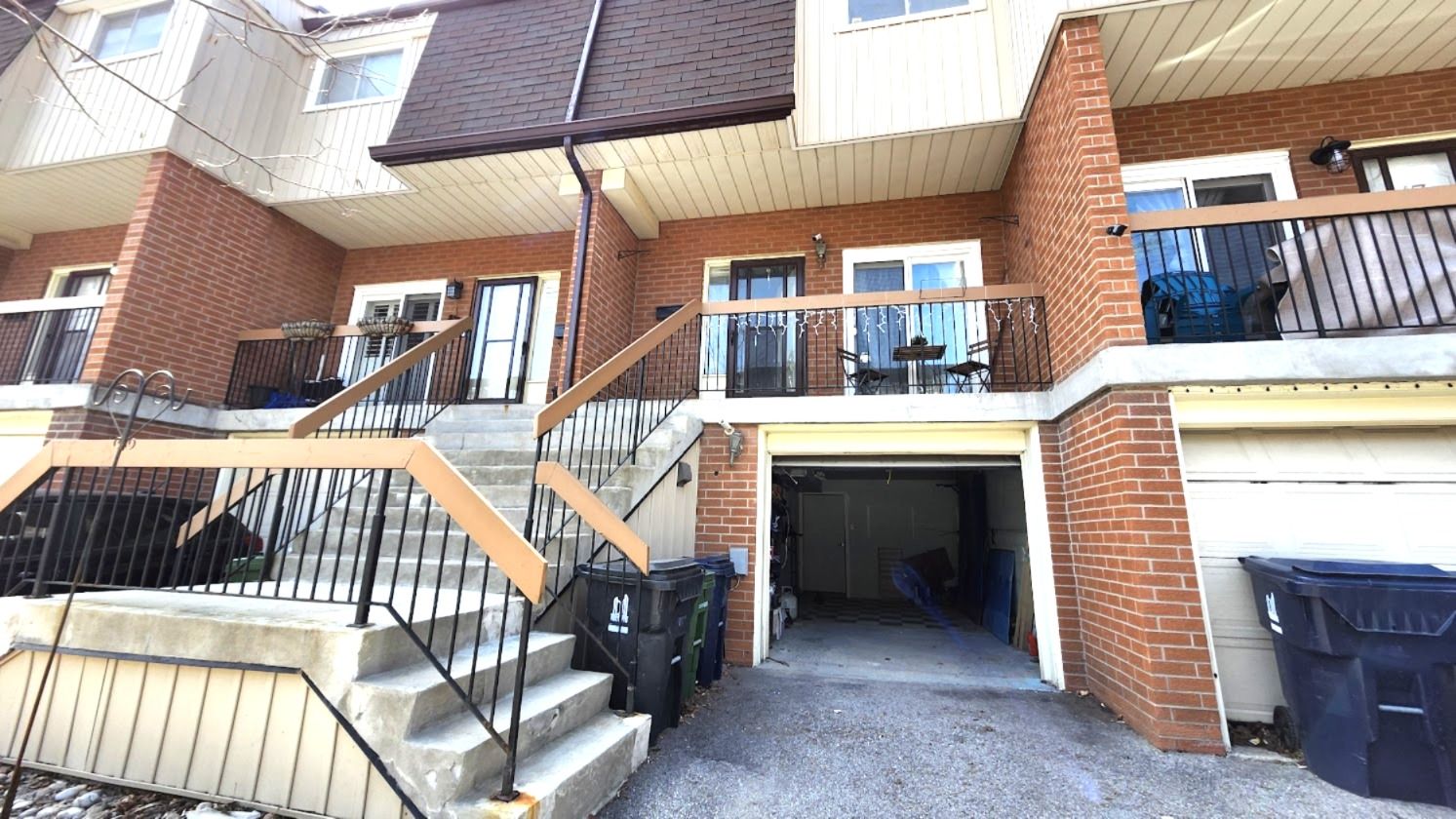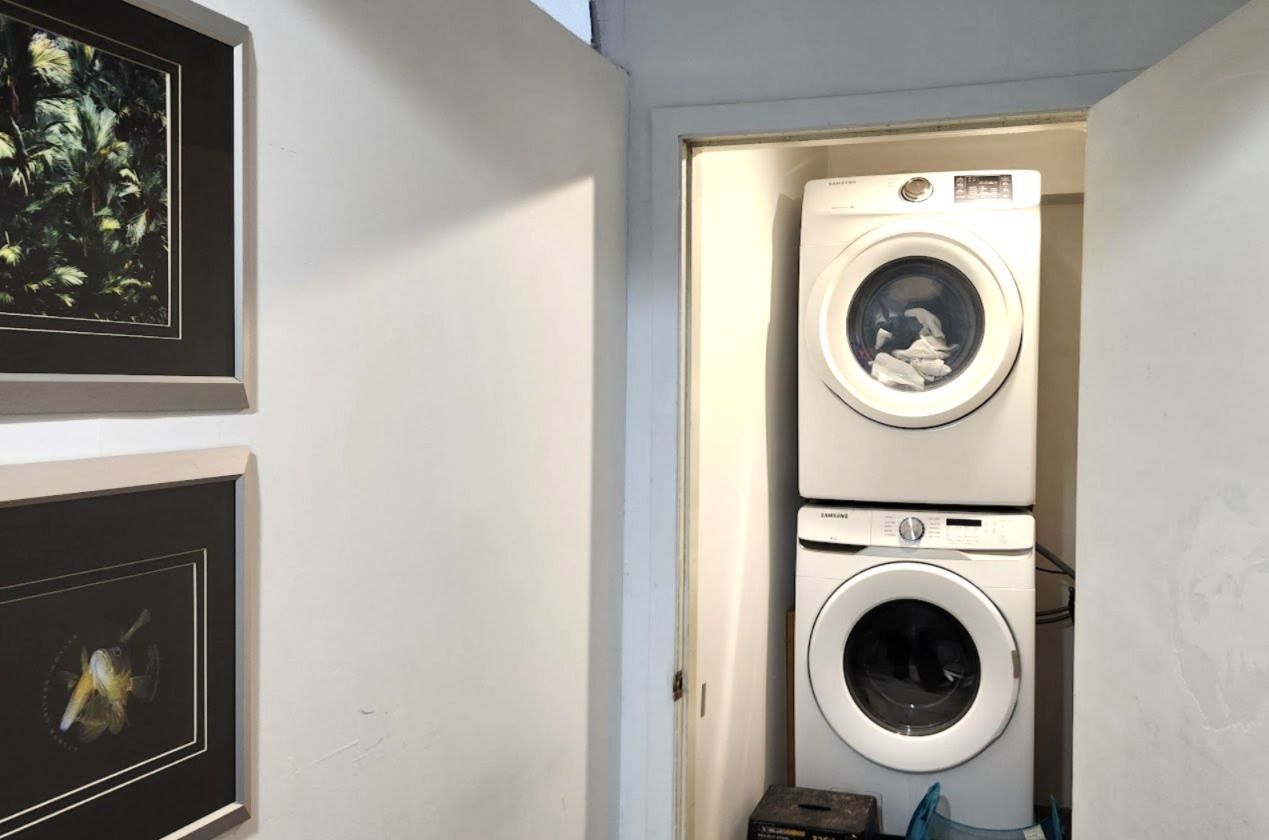$679,900
$20,000#18 - 152 Homestead Road, Toronto, ON M1E 3S2
West Hill, Toronto,

























 Properties with this icon are courtesy of
TRREB.
Properties with this icon are courtesy of
TRREB.![]()
Family Oriented Neighborhood. Intimate well-managed complex full of many families and long-time residents.. Easily walk to several grocery stores, LCBO and Beer, and other great shops and restaurants. Close to UofT Scarborough. Great TTC access just outside the house. Gildwood GO, Library and the excellent Heron Park Rec Centre with outdoor pool, schools and parks. Minutes To Hwy 401. Just the place for your family to settle in! Direct Entrance From Garage. Eat-In Kitchen With Countless Storage& Counter-Space. Open Concept, Stacked Laundry .Walk out from the lower level to a fenced yard. Well Managed Small Complex & Low Maintenance Fee. Lovely Home For 1st Time Buyer, Rare Find. Countless Updates Throughout. Newer Gas Furnace High Efficiency (2021), New Dishwasher 2024.. Updated Flooring Throughout.
- HoldoverDays: 90
- Architectural Style: 3-Storey
- Property Type: Residential Condo & Other
- Property Sub Type: Condo Townhouse
- GarageType: Built-In
- Directions: Lawrence/Homestead
- Tax Year: 2024
- Parking Features: Private
- ParkingSpaces: 1
- Parking Total: 2
- WashroomsType1: 1
- WashroomsType1Level: Second
- WashroomsType2: 1
- WashroomsType2Level: Main
- BedroomsAboveGrade: 3
- BedroomsBelowGrade: 1
- Interior Features: Carpet Free, Storage
- Basement: Finished with Walk-Out
- Cooling: Central Air
- HeatSource: Gas
- HeatType: Forced Air
- ConstructionMaterials: Brick
- Parcel Number: 114470029
| School Name | Type | Grades | Catchment | Distance |
|---|---|---|---|---|
| {{ item.school_type }} | {{ item.school_grades }} | {{ item.is_catchment? 'In Catchment': '' }} | {{ item.distance }} |


























