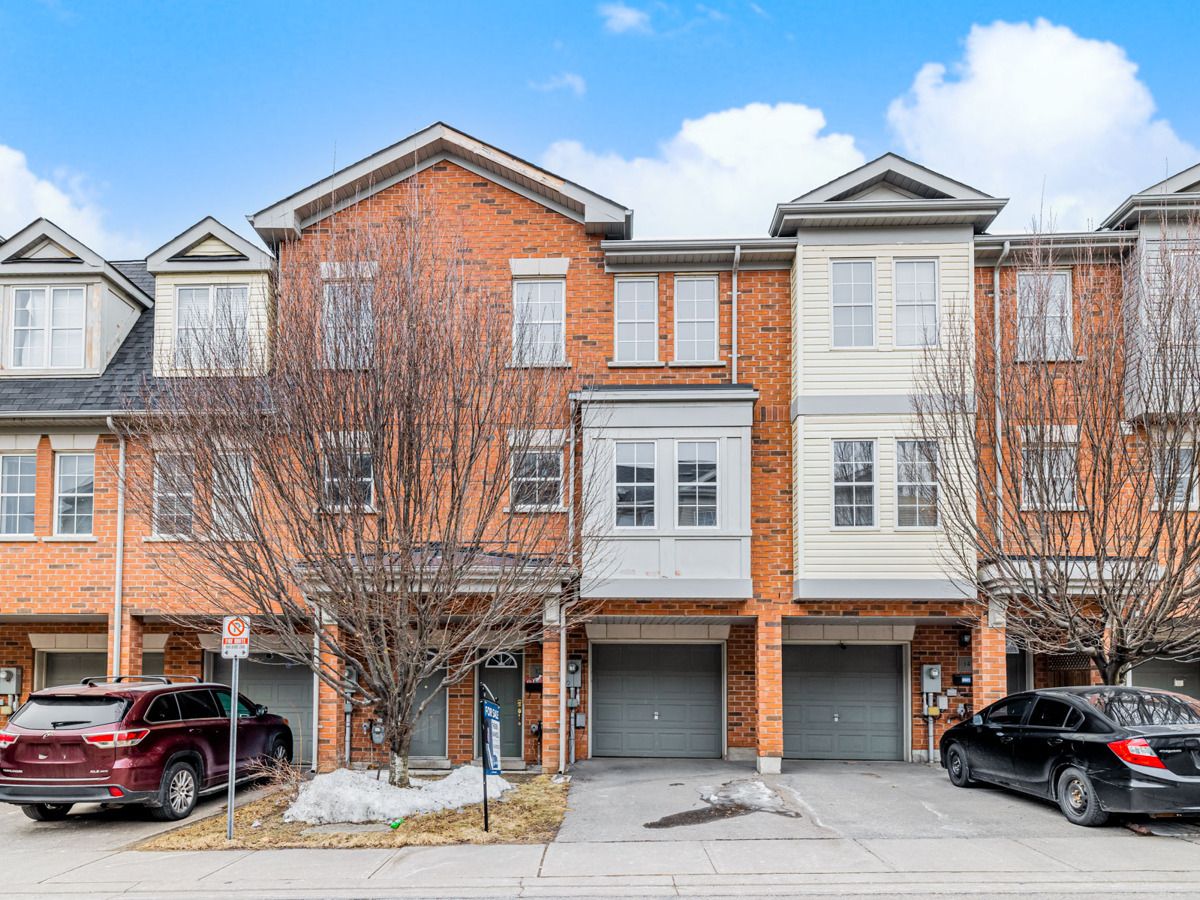$899,000
$51,00012 Tiller Lane, Toronto, ON M1P 0A6
Bendale, Toronto,
































 Properties with this icon are courtesy of
TRREB.
Properties with this icon are courtesy of
TRREB.![]()
Your search end here! Don't lose the opportunity, this stunning, magnificently, modernized, spacious, bright quite 3+1 Bedrooms Townhouse sought after Bendale, community, quite & matured neighborhood excellent location on the edge of Scarborough, surrounded by parks, easy & convenience access to daily base activities, enjoy this beautiful townhouse which features: spacious open concept living & dining room, sun filled eat in Kitchen with large windows, large spacious mater bedroom with 4 pc ensuite, all of bedrooms has large window with own closets & also the huge family room can be used as another bedroom, main level has a bedroom with own washroom, walkout to private backyard can be access directly from main level. do not miss this rare opportunity a owning a entire unit of carpet free home, , Steps to public transportation , Hwy 401, DVP, Subway, School, Shopping, Restaurants, much more. ******MUST SEE******
- HoldoverDays: 120
- Architectural Style: 3-Storey
- Property Type: Residential Freehold
- Property Sub Type: Att/Row/Townhouse
- DirectionFaces: West
- GarageType: Attached
- Tax Year: 2024
- Parking Features: Private
- ParkingSpaces: 1
- Parking Total: 2
- WashroomsType1: 1
- WashroomsType1Level: Third
- WashroomsType2: 1
- WashroomsType2Level: Third
- WashroomsType3: 1
- WashroomsType3Level: Lower
- BedroomsAboveGrade: 3
- BedroomsBelowGrade: 1
- Interior Features: Water Heater
- Basement: Finished, Walk-Out
- Cooling: Central Air
- HeatSource: Gas
- HeatType: Forced Air
- ConstructionMaterials: Brick
- Exterior Features: Privacy
- Roof: Asphalt Shingle
- Sewer: Sewer
- Foundation Details: Concrete, Concrete Block
- Parcel Number: 062960190
- LotSizeUnits: Feet
- LotDepth: 79.07
- LotWidth: 17.22
- PropertyFeatures: Library, Park, Public Transit, School, School Bus Route, Hospital
| School Name | Type | Grades | Catchment | Distance |
|---|---|---|---|---|
| {{ item.school_type }} | {{ item.school_grades }} | {{ item.is_catchment? 'In Catchment': '' }} | {{ item.distance }} |

































