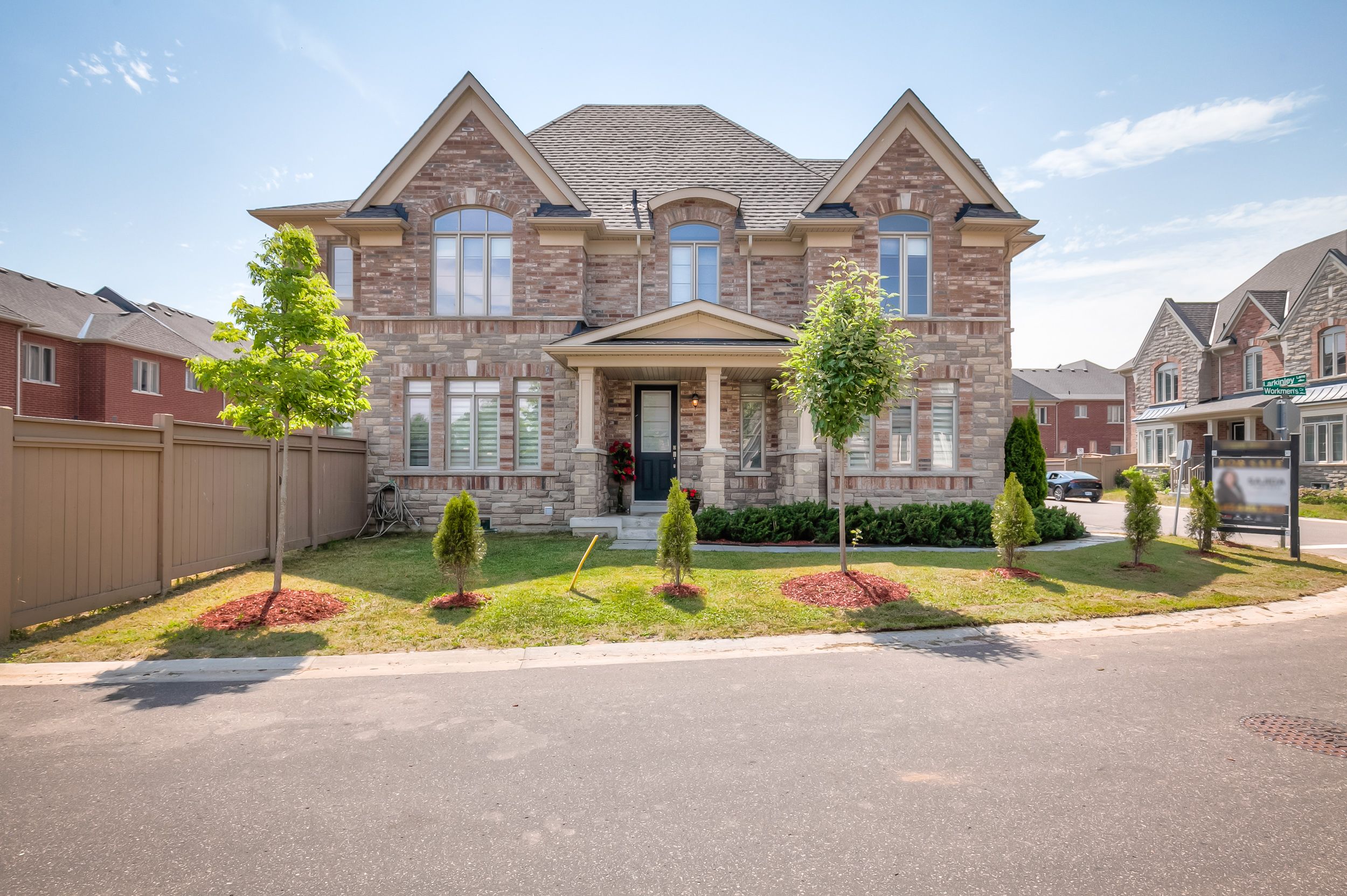$1,097,000
101 Larkinley Lane, Ajax, ON L1T 0N7
Northwest Ajax, Ajax,










































 Properties with this icon are courtesy of
TRREB.
Properties with this icon are courtesy of
TRREB.![]()
Above Ground 2150 SF. A Spacious & Versatile Family Home!--This beautifully maintained end-unit townhouse feels like a semi-detached, sitting on a large lot in a quiet gated community perfect for families! Offering four spacious bedrooms, the primary bedroom features a 4-piece ensuite, while all rooms are filled with natural light thanks to large windows throughout. The main floor boasts a bright living room, a cozy family room, and a spacious kitchen with an adjoining dining area that walks out to a generously sized backyard, complete with a shed ideal for outdoor enjoyment and entertaining. The fully finished basement offers incredible income potential or extra space for a large family, featuring two bedrooms, a full kitchen, living area, and a washroom. Previously rented for $1,500/month + utilities (lease in place until Feb 28, 2025, Freshly painted throughout, Brand new laundry room with washer & dryer (April 2025), Three Parking Spaces, S/S Appl.Fridge W/ Doble Door, Gas Counter Top, S/S Exhaust Canopy, Dishwasher, Washer/Dryer, Double Sinks, B/Splash, Quartz C. Top. Premium B/Yard. Fin. Basement W/2 Br & Sep Entr. Pot Lights. Jacuzzi In Master. Zebra Window Coverings/Comm Pool. POTL Fee covers exterior maintenance, landscaping, Pool, Snow Removal.
- HoldoverDays: 90
- Architectural Style: 2-Storey
- Property Type: Residential Freehold
- Property Sub Type: Att/Row/Townhouse
- DirectionFaces: South
- GarageType: Attached
- Directions: Please call L.A. if directions needed
- Tax Year: 2024
- Parking Features: Private
- ParkingSpaces: 2
- Parking Total: 3
- WashroomsType1: 1
- WashroomsType1Level: Main
- WashroomsType2: 2
- WashroomsType2Level: Second
- WashroomsType3: 1
- WashroomsType3Level: Basement
- BedroomsAboveGrade: 4
- BedroomsBelowGrade: 2
- Interior Features: Water Purifier
- Basement: Separate Entrance, Finished
- Cooling: Central Air
- HeatSource: Gas
- HeatType: Forced Air
- LaundryLevel: Lower Level
- ConstructionMaterials: Brick, Stone
- Roof: Shingles
- Pool Features: Inground
- Sewer: Sewer
- Foundation Details: Unknown
- Parcel Number: 264081969
- LotSizeUnits: Feet
- LotDepth: 119.88
- LotWidth: 37.88
| School Name | Type | Grades | Catchment | Distance |
|---|---|---|---|---|
| {{ item.school_type }} | {{ item.school_grades }} | {{ item.is_catchment? 'In Catchment': '' }} | {{ item.distance }} |











































