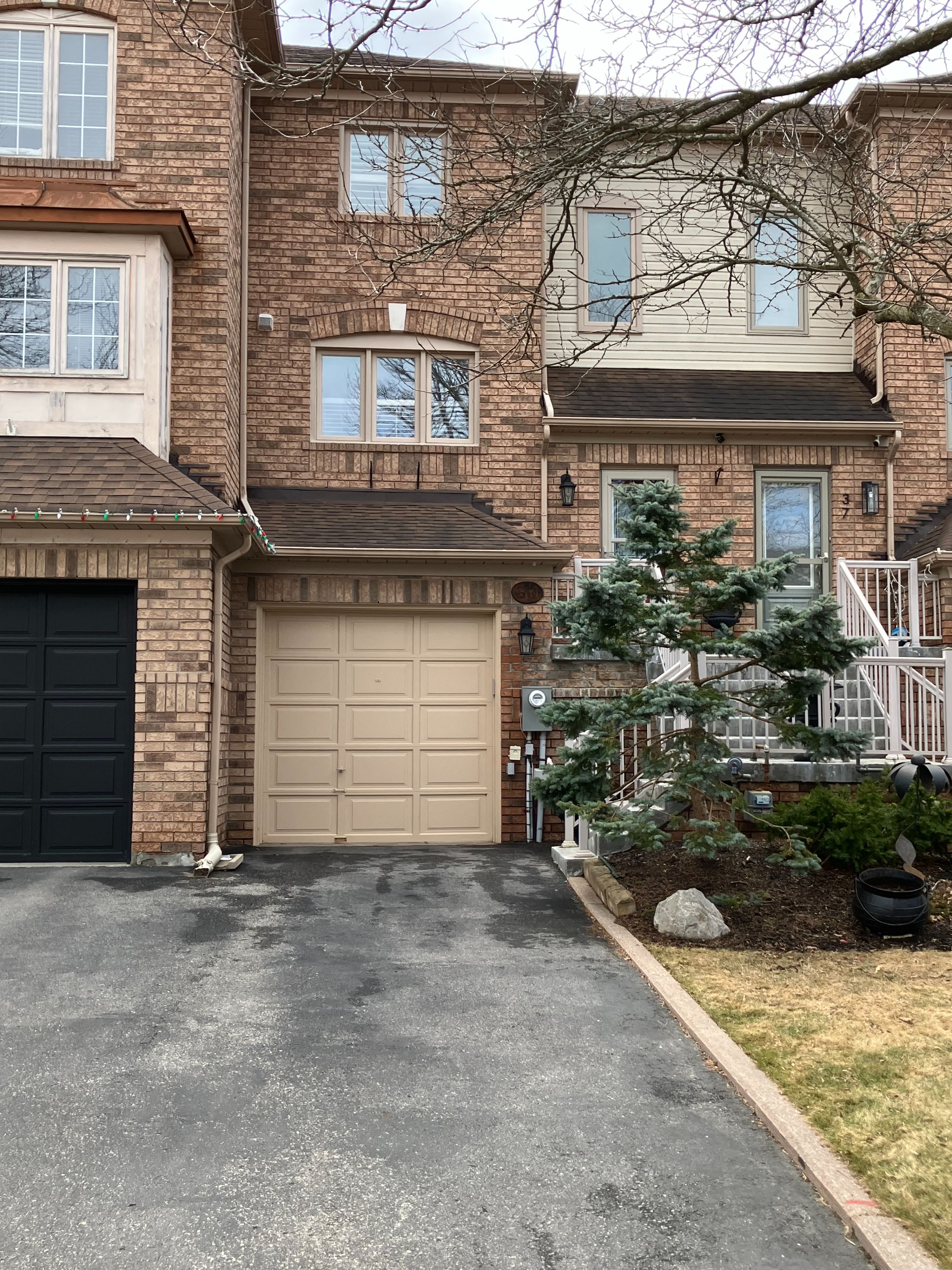$819,000
$40,00039 Bowler Street, Aurora, ON L4G 7H7
Bayview Wellington, Aurora,





















 Properties with this icon are courtesy of
TRREB.
Properties with this icon are courtesy of
TRREB.![]()
Meticulously maintained by its original owners, this charming freehold townhome is move-in ready! A rare gem in Aurora's prestigious Bayview Wellington community, this bright and inviting 2-bedroom, 1.5-bath home is filled with natural light. The partially finished basement offers a convenient 2-piece bathroom and a walkout to a beautifully landscaped backyard and patio. Whether you are starting out or downsizing, this delightful home is a perfect fit. Enjoy an unbeatable location just steps from the Aurora Community Arboretum and 100+ acres of parkland, with easy access to the GO Station and Highway 404. Dont miss this exceptional opportunity!
- HoldoverDays: 60
- Architectural Style: 3-Storey
- Property Type: Residential Freehold
- Property Sub Type: Att/Row/Townhouse
- DirectionFaces: South
- GarageType: Attached
- Directions: Bayview /Hollidge/Holland View Trail/Bowler
- Tax Year: 2025
- Parking Features: Mutual
- ParkingSpaces: 2
- Parking Total: 3
- WashroomsType1: 1
- WashroomsType1Level: Third
- WashroomsType2: 1
- WashroomsType2Level: Ground
- BedroomsAboveGrade: 2
- Basement: Walk-Out, Partial Basement
- Cooling: Central Air
- HeatSource: Gas
- HeatType: Forced Air
- ConstructionMaterials: Brick, Vinyl Siding
- Roof: Asphalt Shingle
- Sewer: Sewer
- Foundation Details: Poured Concrete
- Parcel Number: 036411111
- LotSizeUnits: Feet
- LotDepth: 108.34
- LotWidth: 18.39
- PropertyFeatures: Fenced Yard, Level, Park, Public Transit, School
| School Name | Type | Grades | Catchment | Distance |
|---|---|---|---|---|
| {{ item.school_type }} | {{ item.school_grades }} | {{ item.is_catchment? 'In Catchment': '' }} | {{ item.distance }} |






















