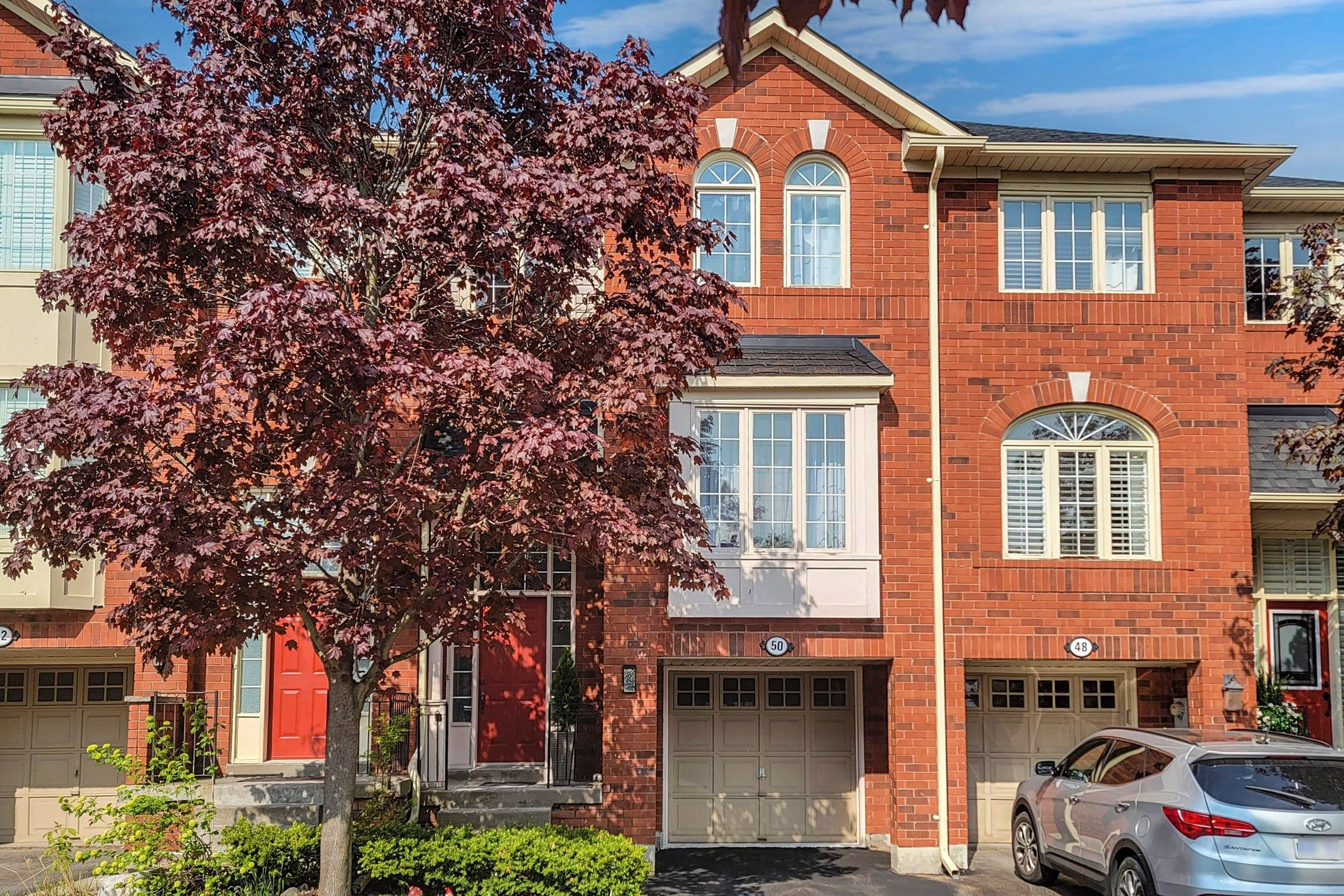$799,999
50 MOSAICS Avenue, Aurora, ON L4G 7L5
Aurora Highlands, Aurora,








































 Properties with this icon are courtesy of
TRREB.
Properties with this icon are courtesy of
TRREB.![]()
Located in a peaceful, family-friendly neighborhood, this beautifully updated townhouse offers the ideal blend of modern living and everyday convenience. Just moments from Yonge Street, youll have quick access to plazas, shopping, dining, and entertainment all while enjoying a quiet residential atmosphere. Inside, the layout features three comfortable bedrooms and a thoughtfully designed living space. The standout is the brand new, custom-built kitchen, created by the owner with high-end finishes, including black granite double sink, sleek black appliances, and custom cabinetry that adds both elegance and function. Adding a unique, calming focal point to the home is the built-in aquarium, bringing beauty and tranquility into your main living area. Modern pendant lights throughout the home elevate the aesthetic with warmth and style. Step into your private backyard, perfect for relaxing or entertaining. It features a gazebo, lounge set, new deck, and freshly laid grassa true outdoor retreat. Perfect for families, the home is just steps away from a childrens playground, creating a strong sense of community and offering a safe, fun space for little ones. With visitor parking nearby, hosting friends and family is effortless. Extras ****** Backyard Gazibo, Aquarium, New Deck. New Black Appliances, Black Granite Double Sink, New Washer And Dryer, All Window Coverings, All Lighting
- HoldoverDays: 60
- Architectural Style: 2-Storey
- Property Type: Residential Condo & Other
- Property Sub Type: Condo Townhouse
- GarageType: Attached
- Directions: MURRAY DR / YONGE ST
- Tax Year: 2024
- Parking Features: Private
- ParkingSpaces: 1
- Parking Total: 2
- WashroomsType1: 1
- WashroomsType1Level: Main
- WashroomsType2: 1
- WashroomsType2Level: Main
- BedroomsAboveGrade: 3
- Interior Features: Other
- Basement: Walk-Out
- Cooling: Central Air
- HeatSource: Gas
- HeatType: Forced Air
- ConstructionMaterials: Brick, Brick Front
- Roof: Asphalt Shingle
- Foundation Details: Concrete
- Parcel Number: 294510016
| School Name | Type | Grades | Catchment | Distance |
|---|---|---|---|---|
| {{ item.school_type }} | {{ item.school_grades }} | {{ item.is_catchment? 'In Catchment': '' }} | {{ item.distance }} |









































