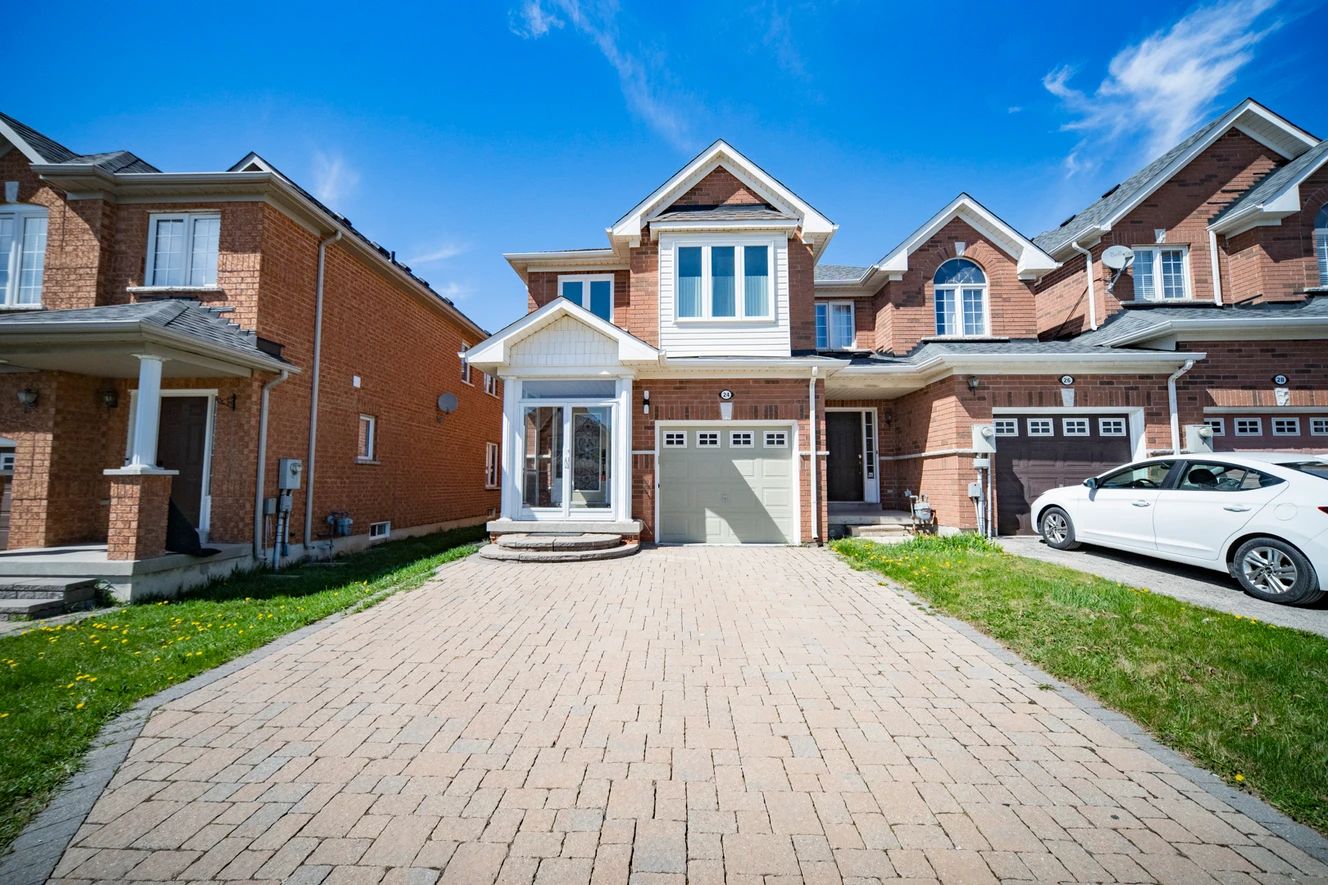$999,000
24 Christephen Crescent, Richmond Hill, ON L4S 2S6
Rouge Woods, Richmond Hill,




































 Properties with this icon are courtesy of
TRREB.
Properties with this icon are courtesy of
TRREB.![]()
Stunning END Unit Freehold Townhome Like A SEMI With NO Sidewalk Nestled in The Highly Sought-After Rouge Woods Community Of Richmond Hill. This Newly Renovated (Oct. 2024) Home Features 4 Beds And 4 Baths, Boasts An Extended Interlock Driveway With Additional 3 Parking Spaces. $$$ LOTS Of Upgrades: New Pot Lights, New Windows Replaced, New Hardwood Flooring, Renovated Staircase & Railing, New Roof Replaced, Smooth Ceilings Thru-Out, Freshly Painted. The Modern Kitchen Is Equipped With Stainless Steel Appliances, Upgraded Backsplash, And Ample Storage - Perfect For Everyday Living And Entertaining. Completely Move-In Ready With Direct Garage Access To Home, Features A Bright, Open-Concept Layout Filled With Natural Light. The Spacious Living And Dining Area Overlooking A Beautiful Backyard With Deck, Ideal For Outdoor Gatherings. Upstairs, The Functional Primary Bedroom Offers A Walk-In Closet And An Ensuite Bath. Additional 3 Bedrooms Are All Generously Sized, Perfect For Children, Guests, Or Home Office Use. Professionally Finished Basement Includes A Large Recreation Room, Pantry Room With A Sink, And A Full 3-Pc Bath. Located In A Top-Ranked School District, Minutes From Hwy 404 , 407, And Public Transit. Steps To Trails, Community Centres, Richmond Green Sports Park, Costco, Home Depot, Various Shopping And Dining.
- HoldoverDays: 60
- Architectural Style: 2-Storey
- Property Type: Residential Freehold
- Property Sub Type: Att/Row/Townhouse
- DirectionFaces: East
- GarageType: Attached
- Directions: Leslie & Elgin Mills
- Tax Year: 2024
- Parking Features: Available
- ParkingSpaces: 3
- Parking Total: 4
- WashroomsType1: 1
- WashroomsType1Level: Second
- WashroomsType2: 1
- WashroomsType2Level: Second
- WashroomsType3: 1
- WashroomsType3Level: Ground
- WashroomsType4: 1
- WashroomsType4Level: Basement
- BedroomsAboveGrade: 4
- Interior Features: Auto Garage Door Remote, Central Vacuum
- Basement: Finished
- Cooling: Central Air
- HeatSource: Gas
- HeatType: Forced Air
- LaundryLevel: Main Level
- ConstructionMaterials: Brick, Concrete
- Roof: Shingles
- Sewer: Sewer
- Foundation Details: Concrete
- Parcel Number: 31864033
- LotSizeUnits: Feet
- LotDepth: 105.81
- LotWidth: 23.82
- PropertyFeatures: Library, Park, Place Of Worship, Public Transit, School, School Bus Route
| School Name | Type | Grades | Catchment | Distance |
|---|---|---|---|---|
| {{ item.school_type }} | {{ item.school_grades }} | {{ item.is_catchment? 'In Catchment': '' }} | {{ item.distance }} |





































