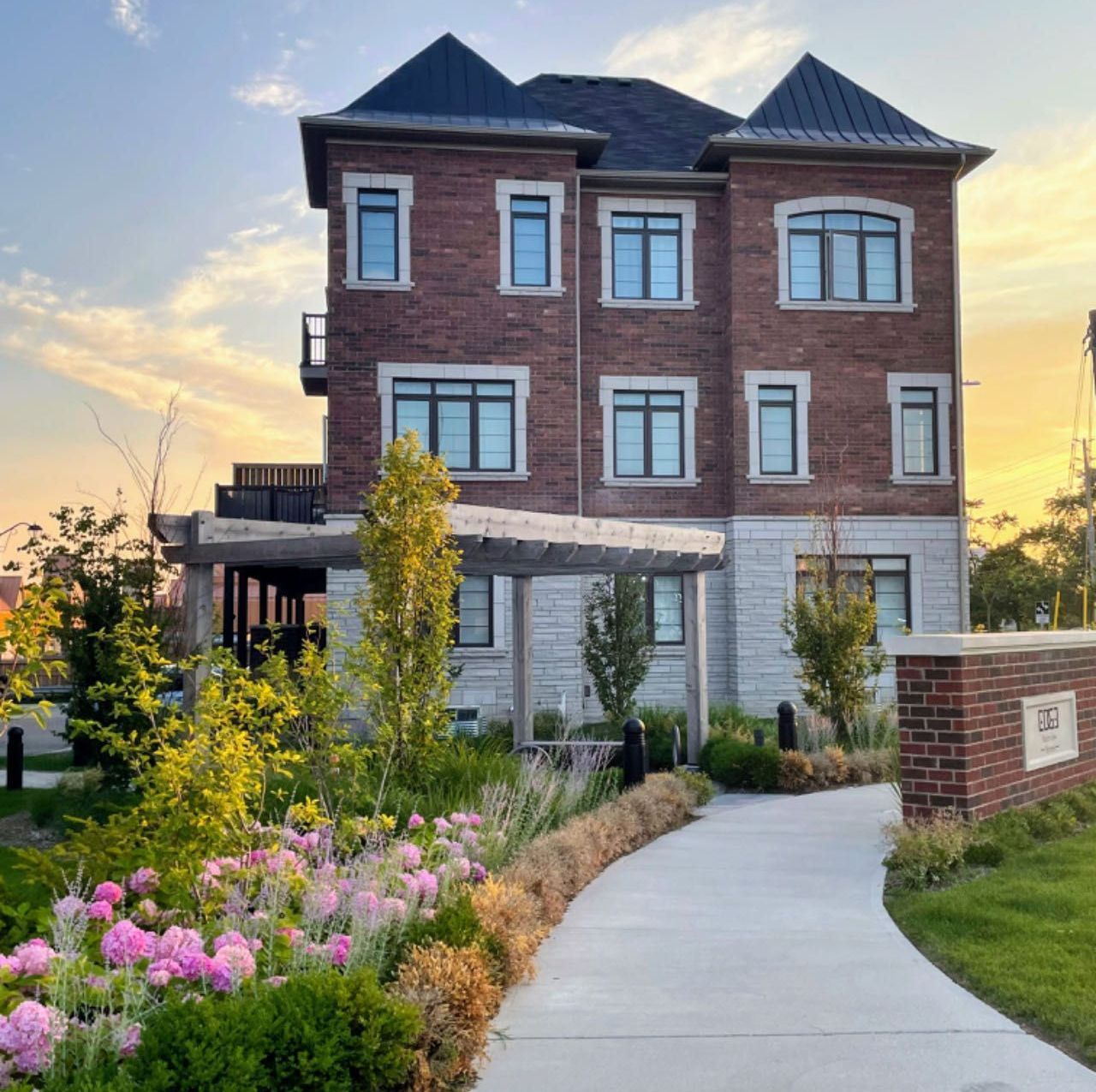$1,080,000
14 John Greene Lane, Richmond Hill, ON L4S 2V7
Rouge Woods, Richmond Hill,





































 Properties with this icon are courtesy of
TRREB.
Properties with this icon are courtesy of
TRREB.![]()
This exceptional 4-year-new corner unit limited freehold townhouse in Richmond Hills sought-after Rouge Woods community offers an impressive 2,703 sq.ft. of total living space, with rare, unobstructed views of Richmond Green Park and abundant natural light throughout. The thoughtfully designed layout features 10-foot ceilings on the second floor and in the primary bedroom, creating a bright and airy ambiance. The gourmet open-concept kitchen showcases a granite island, brand-new backsplash, 24-inch deep upper cabinetry, and premium stainless steel appliances, seamlessly connected to a sun-filled breakfast area that walks out to a private terrace, perfect for outdoor dining or entertaining. Additional highlights include custom lighting with pot lights, modern laminate flooring, and frameless glass shower doors for a sleek, elevated finish. A fully finished basement provides flexible space for a rec room, home office, or guest suite. With main-floor laundry, direct garage access, and generous storage, this home is as functional as it is stylish. Ideally located just steps from top-ranked schools, parks, and transit, and only minutes to Costco, Home Depot, and Hwy 404, this beautifully maintained home delivers the perfect balance of space, upgrades, and convenience in one of Richmond Hills most family-friendly communities.
- HoldoverDays: 90
- Architectural Style: 3-Storey
- Property Type: Residential Freehold
- Property Sub Type: Att/Row/Townhouse
- DirectionFaces: South
- GarageType: Built-In
- Directions: Elgin Mills Rd E/ Redstone Rd
- Tax Year: 2024
- Parking Features: Private
- ParkingSpaces: 1
- Parking Total: 2
- WashroomsType1: 1
- WashroomsType1Level: Main
- WashroomsType2: 2
- WashroomsType2Level: Third
- WashroomsType3: 1
- WashroomsType3Level: Basement
- BedroomsAboveGrade: 3
- Basement: Finished
- Cooling: Central Air
- HeatSource: Gas
- HeatType: Forced Air
- ConstructionMaterials: Brick, Brick Front
- Roof: Unknown
- Sewer: Sewer
- Foundation Details: Unknown
- Parcel Number: 31864935
- LotSizeUnits: Feet
- LotDepth: 64.73
- LotWidth: 29.02
- PropertyFeatures: Public Transit, School, Rec./Commun.Centre
| School Name | Type | Grades | Catchment | Distance |
|---|---|---|---|---|
| {{ item.school_type }} | {{ item.school_grades }} | {{ item.is_catchment? 'In Catchment': '' }} | {{ item.distance }} |






































