$1,399,990
41 Credit Lane, Richmond Hill, ON L4E 1G9
Jefferson, Richmond Hill,
3
|
4
|
2,500 sq.ft.
|
Year Built: New
|
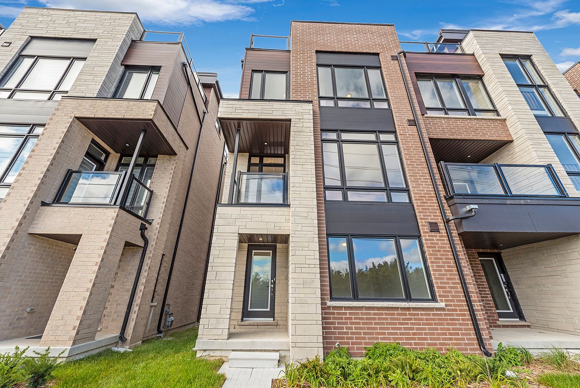
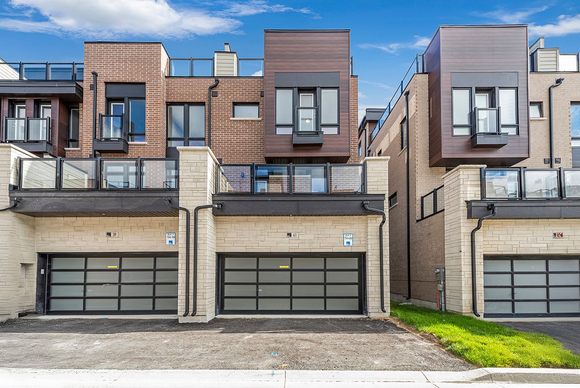
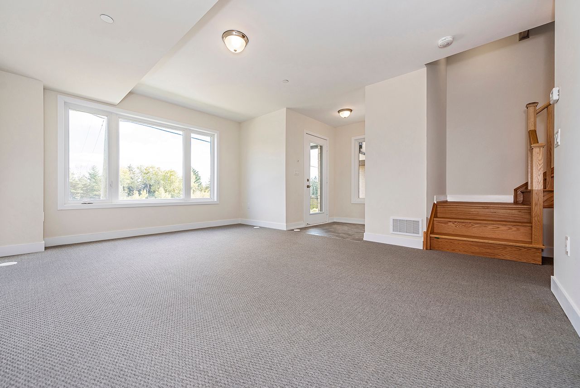
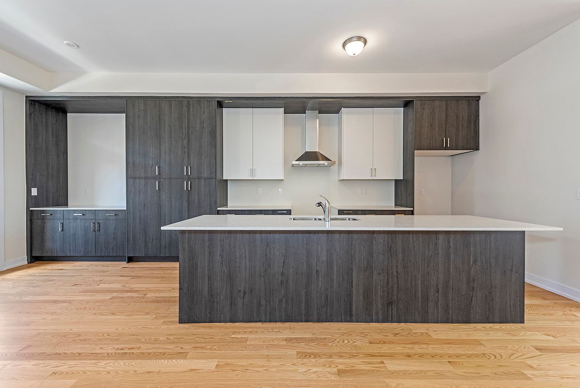

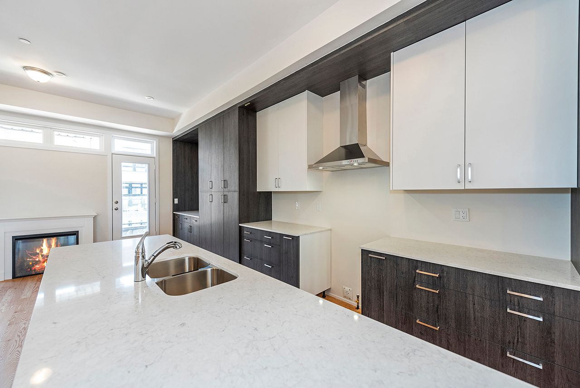
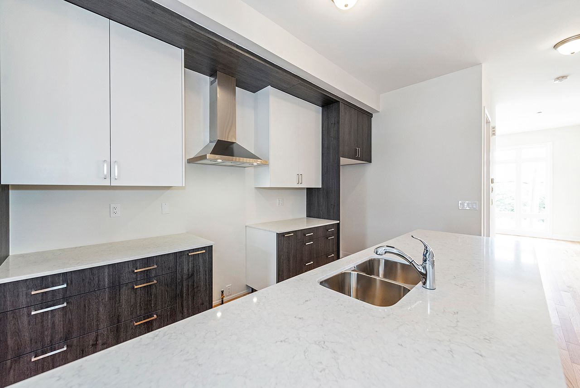

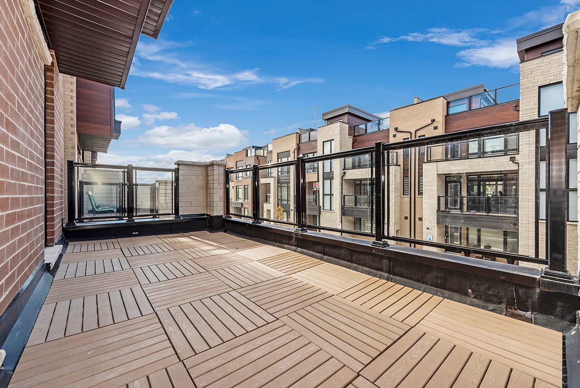

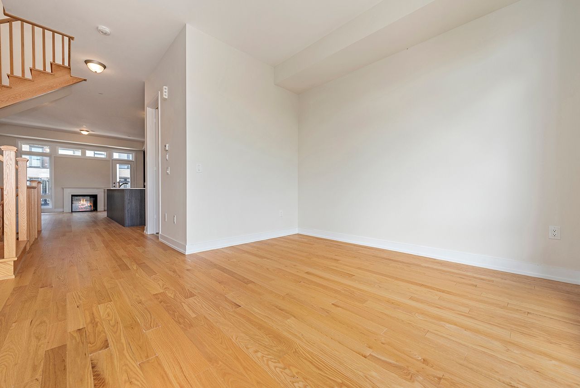
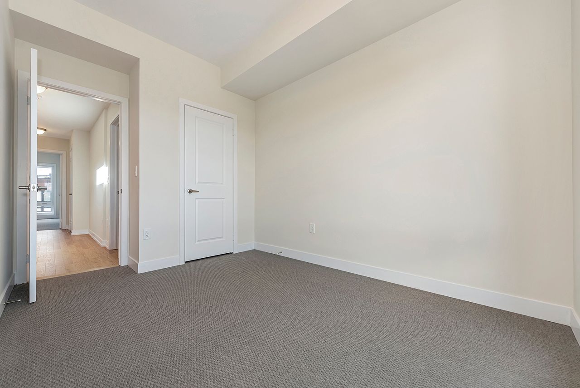
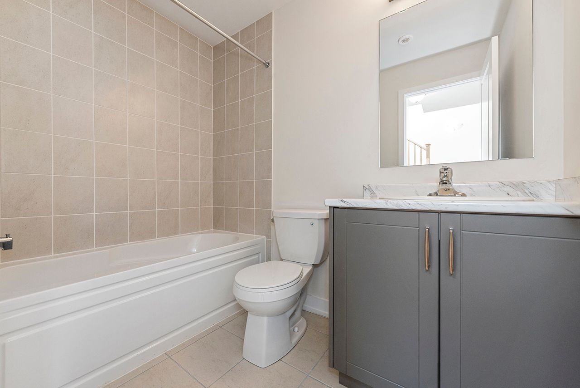
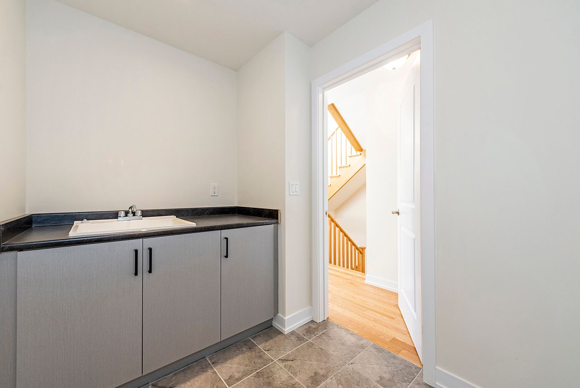

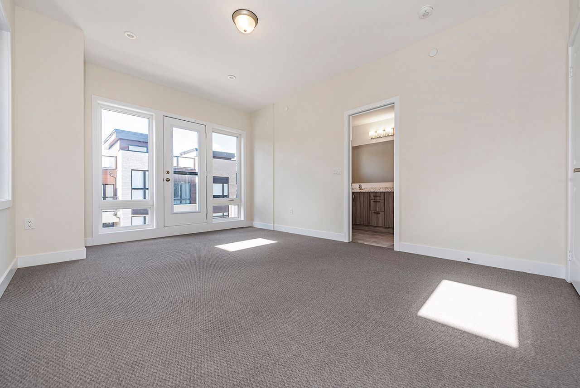
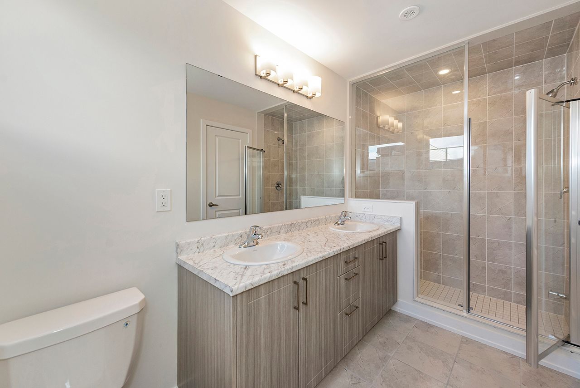
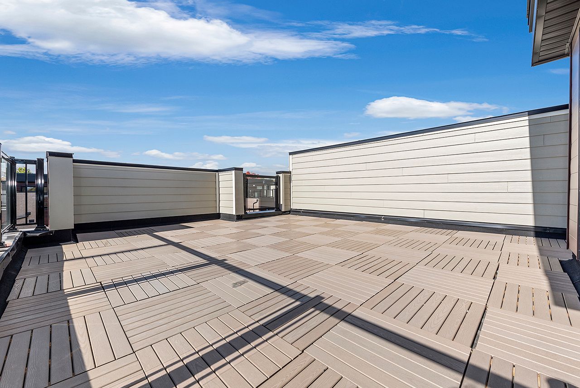
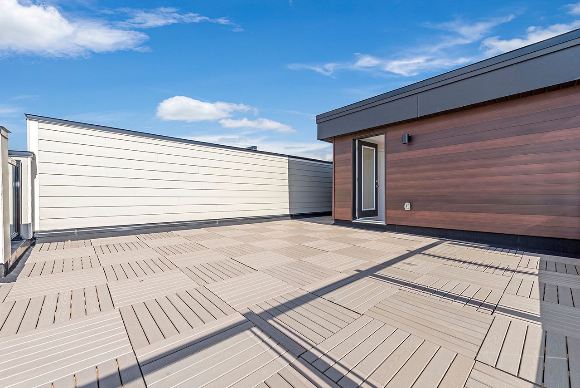
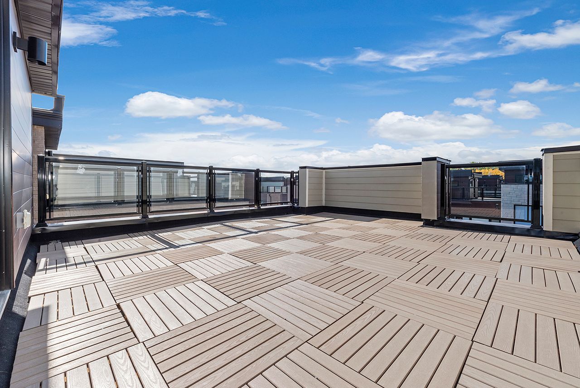
 Properties with this icon are courtesy of
TRREB.
Properties with this icon are courtesy of
TRREB.![]()
This stunning home, set within a private community overlooking prestigious Bayview Ave features a double car garage, roof top terrace, and 2500 sq ft of stylish living space. The designer selections enhance the natural flow of the layout, perfect for large family gatherings, cooking, dining, working from home, relaxing & entertaining. Nestled in nature, this home has access to ravine living, modern shopping and amenities, as well as quick access to major routes.
Property Info
MLS®:
N12136814
Listing Courtesy of
BLUE DIAMOND REALTY CORPORATION
Total Bedrooms
3
Total Bathrooms
4
Basement
1
Floor Space
2000-2500 sq.ft.
Lot Size
1725 sq.ft.
Style
3-Storey
Last Updated
2025-05-09
Property Type
Townhouse
Listed Price
$1,399,990
Unit Pricing
$560/sq.ft.
Year Built
New
Rooms
More Details
Exterior Finish
Brick
Parking Cover
2
Water Supply
Municipal
Foundation
Sewer
Summary
- HoldoverDays: 90
- Architectural Style: 3-Storey
- Property Type: Residential Freehold
- Property Sub Type: Att/Row/Townhouse
- DirectionFaces: East
- GarageType: Built-In
- Directions: Bayview to Glen Meadow Lane
- Tax Year: 2025
- Parking Features: Private
- Parking Total: 2
Location and General Information
Taxes and HOA Information
Parking
Interior and Exterior Features
- WashroomsType1: 1
- WashroomsType1Level: Main
- WashroomsType2: 1
- WashroomsType2Level: Ground
- WashroomsType3: 2
- WashroomsType3Level: Third
- BedroomsAboveGrade: 3
- Fireplaces Total: 1
- Basement: Full, Unfinished
- Cooling: Central Air
- HeatSource: Gas
- HeatType: Forced Air
- ConstructionMaterials: Brick
- Roof: Unknown
Bathrooms Information
Bedrooms Information
Interior Features
Exterior Features
Property
- Sewer: Sewer
- Foundation Details: Poured Concrete
- LotSizeUnits: Feet
- LotDepth: 75
- LotWidth: 23
Utilities
Property and Assessments
Lot Information
Sold History
MAP & Nearby Facilities
(The data is not provided by TRREB)
Map
Nearby Facilities
Public Transit ({{ nearByFacilities.transits? nearByFacilities.transits.length:0 }})
SuperMarket ({{ nearByFacilities.supermarkets? nearByFacilities.supermarkets.length:0 }})
Hospital ({{ nearByFacilities.hospitals? nearByFacilities.hospitals.length:0 }})
Other ({{ nearByFacilities.pois? nearByFacilities.pois.length:0 }})
OPEN HOUSES
(The data is not provided by TRREB)
2025-05-11
05:00 PM - 08:00 PM
School Catchments
| School Name | Type | Grades | Catchment | Distance |
|---|---|---|---|---|
| {{ item.school_type }} | {{ item.school_grades }} | {{ item.is_catchment? 'In Catchment': '' }} | {{ item.distance }} |
Market Trends
Mortgage Calculator
(The data is not provided by TRREB)
City Introduction
Nearby Similar Active listings
Nearby Open House listings
Nearby Price Reduced listings
Nearby Similar Listings Closed
MLS Listing Browsing History

