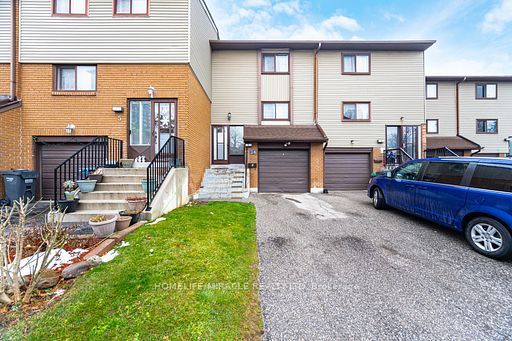$599,900
4 Carleton Place, Brampton, ON L6T 3Z4
Bramalea West Industrial, Brampton,






































 Properties with this icon are courtesy of
TRREB.
Properties with this icon are courtesy of
TRREB.![]()
Absolutely Stunning, No House At The Back. This Beautiful House Is A Perfect Fit For First Time Home Buyers, Has A Potential To Convert The Basement Into A Rental Unit. Walking Distance to Bramalea City Centre, Conveniently Located close to Hwy 410. Don't Miss The Opportunity To Own This Beautiful Well Kept House. It Features A Spacious Living Room And Separate Dining Room Besides Upgraded Kitchen With Backsplash and Large Windows For Natural Light, One Powder room And A Storage Room On The Main Floor, 3 Spacious Bedrooms and 1 Full Washroom On The Upper Floor. Additionally This Property Features A Walkout Basement With One Finished Room And For An Easy Access It Has A Door In The Backyard To Directly Access The Road/Property. No Sidewalk, Visitor's Parking Is Just Around The Corner. Maintenance Fee Covers - Water, Cable, High-Speed Internet, Roof, Building Insurance And An Access To A Beautiful Swimming Pool. **EXTRAS** Two Closets In A Master Bedroom And Air Conditioning.
- HoldoverDays: 90
- Architectural Style: 2-Storey
- Property Type: Residential Condo & Other
- Property Sub Type: Condo Townhouse
- GarageType: Built-In
- Tax Year: 2024
- Parking Features: Private
- ParkingSpaces: 2
- Parking Total: 3
- WashroomsType1: 1
- WashroomsType1Level: Main
- WashroomsType2: 1
- WashroomsType2Level: Upper
- BedroomsAboveGrade: 3
- BedroomsBelowGrade: 1
- Interior Features: Other
- Basement: Finished with Walk-Out
- Cooling: Central Air
- HeatSource: Gas
- HeatType: Forced Air
- ConstructionMaterials: Brick
| School Name | Type | Grades | Catchment | Distance |
|---|---|---|---|---|
| {{ item.school_type }} | {{ item.school_grades }} | {{ item.is_catchment? 'In Catchment': '' }} | {{ item.distance }} |







































