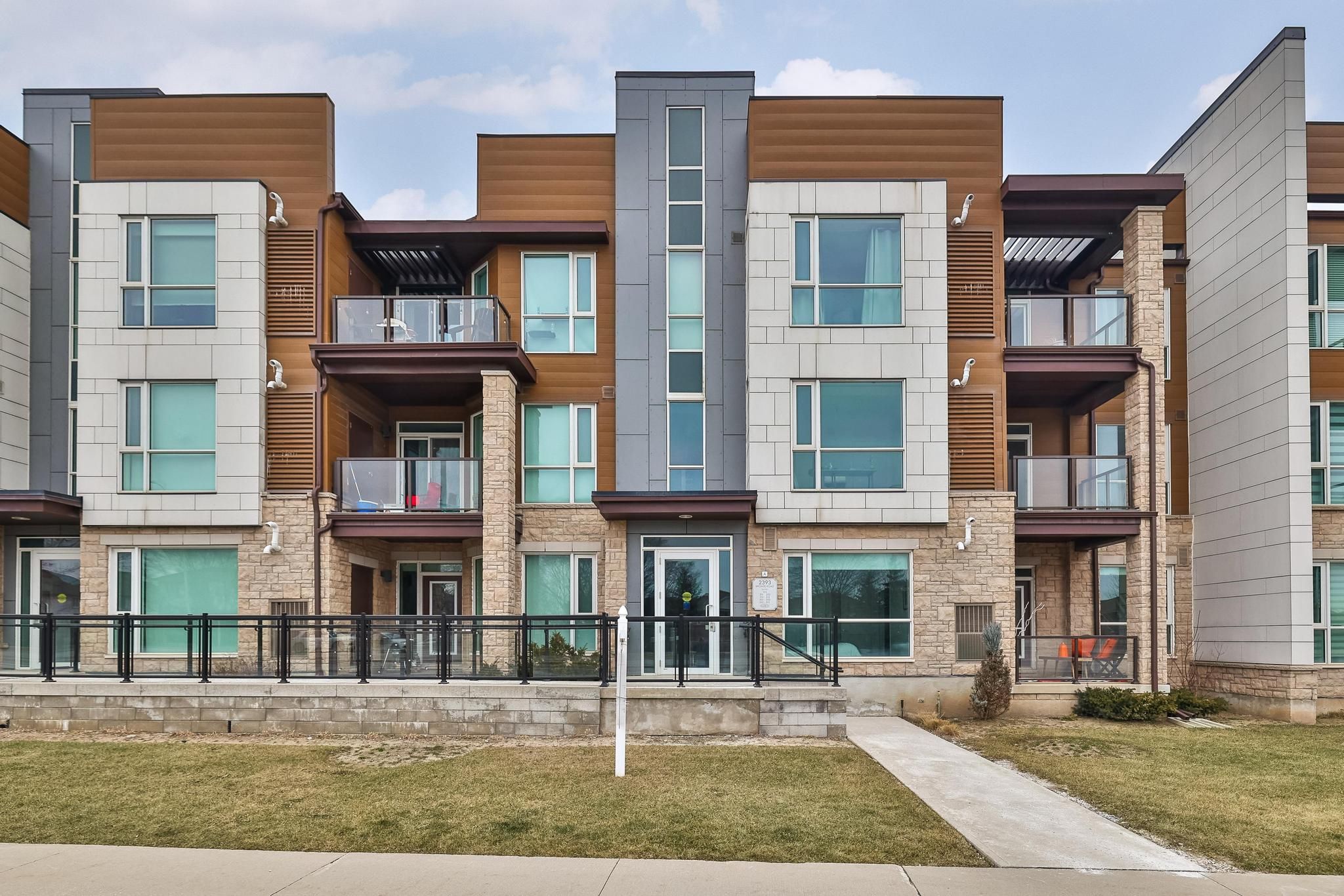$778,000
#103 - 2393 Bronte Road, Oakville, ON L6M 4J2
1019 - WM Westmount, Oakville,




































 Properties with this icon are courtesy of
TRREB.
Properties with this icon are courtesy of
TRREB.![]()
**Charming & Accessible 2-Bedroom Home in West Oak Trails** Discover this beautiful 2-bedroom, 2-bathroom home nestled in the peaceful West Oak Trails community. Designed for comfort and style, this inviting space features a bright open-concept layout, 9ft ceilings, and sleek dark laminate hardwood floors. The modern kitchen is a chefs dream, with upgraded cabinets, stylish countertops, and stainless steel appliances. The spacious primary suite offers a private ensuite and walk-in closet, while the second bedroom provides plenty of room for family, guests, or a home office. Enjoy the convenience of a first-floor unit with direct garage access and a wheelchair-friendly entry, making it accessible for all. Located in a top-rated school district, with easy access to highways, shopping, hospitals, and a vibrant community center, this home is perfect for families, professionals, and down-sizers alike. Don't miss out on this fantastic opportunity! **EXTRAS** Locker
- HoldoverDays: 90
- Architectural Style: Apartment
- Property Type: Residential Condo & Other
- Property Sub Type: Condo Townhouse
- GarageType: Attached
- Tax Year: 2024
- Parking Features: Inside Entry, Private
- ParkingSpaces: 1
- Parking Total: 2
- WashroomsType1: 1
- WashroomsType2: 1
- BedroomsAboveGrade: 2
- Interior Features: Carpet Free, Primary Bedroom - Main Floor, Wheelchair Access
- Cooling: Central Air
- HeatSource: Gas
- HeatType: Forced Air
- ConstructionMaterials: Brick, Stucco (Plaster)
- Exterior Features: Porch, Controlled Entry
- Parcel Number: 260040024
| School Name | Type | Grades | Catchment | Distance |
|---|---|---|---|---|
| {{ item.school_type }} | {{ item.school_grades }} | {{ item.is_catchment? 'In Catchment': '' }} | {{ item.distance }} |





































