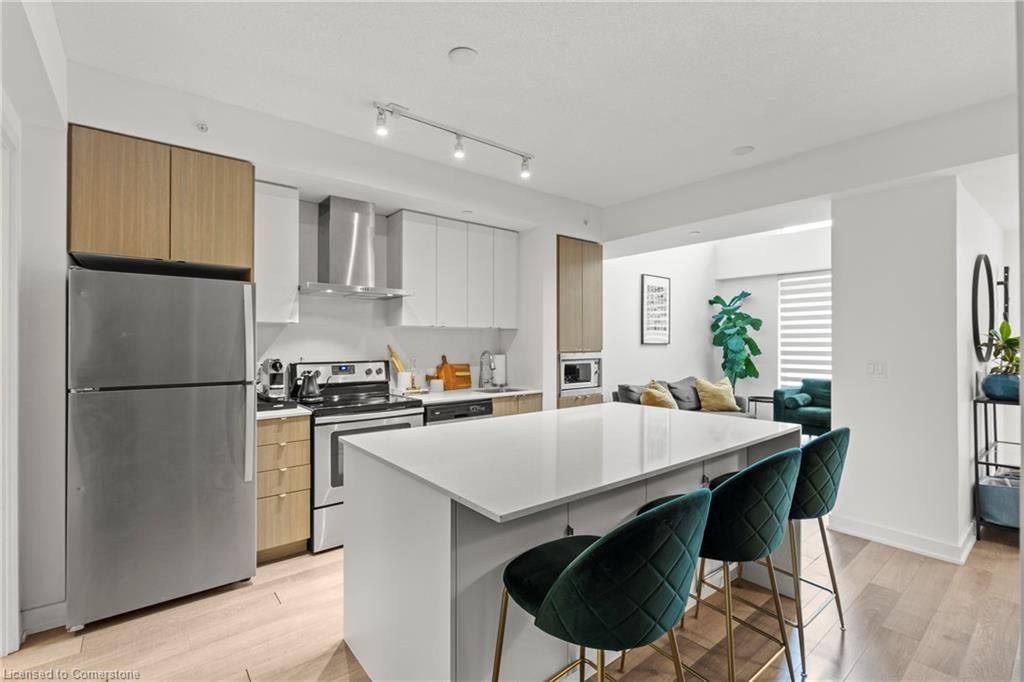$716,000
$10,400#C212 - 5260 Dundas Street, Burlington, ON L7L 0J7
Orchard, Burlington,















 Properties with this icon are courtesy of
TRREB.
Properties with this icon are courtesy of
TRREB.![]()
Welcome to LINKS 2 Condo + Lofts in the highly sought after neighbourhood of Alton Village, located conveniently at the intersection of Dundas Street and Sutton Drive. This mid-rise condo and townhome complex includes many amenities including gym, pool, sauna, recreation centre, central courtyard and views of beautiful Bronte Creek Provincial Park. This one bedroom + den loft unit features a stunning open concept kitchen with custom quartz island, laminate flooring throughout the main level and upgraded engineered hardwood on stairs and throughout upper level. Enjoy your floor to ceiling windows in the family room offering tons of natural light and customized with automatic silhouette blinds. The primary bedroom includes a large closet with plenty of storage, gorgeous 4-pieceen-suite bathroom and a spacious terrace walk-out. The den on the main level is perfect for a home office or even an extra bedroom space. Convenient walk out through back door to your 2 underground parking spaces. **INTERBOARD LISTING: CORNERSTONE - HAMILTON-BURLINGTON**
- HoldoverDays: 60
- Architectural Style: 2-Storey
- Property Type: Residential Condo & Other
- Property Sub Type: Condo Apartment
- Directions: Appleby to Dundas at Sutton
- Tax Year: 2024
- Parking Features: Surface, Mutual
- ParkingSpaces: 2
- Parking Total: 2
- WashroomsType1: 1
- WashroomsType1Level: Main
- WashroomsType2: 1
- WashroomsType2Level: Second
- BedroomsAboveGrade: 1
- BedroomsBelowGrade: 1
- Cooling: Central Air
- HeatSource: Gas
- HeatType: Forced Air
- ConstructionMaterials: Brick, Concrete
- Parcel Number: 259830385
- PropertyFeatures: Hospital, Park, Rec./Commun.Centre, School
| School Name | Type | Grades | Catchment | Distance |
|---|---|---|---|---|
| {{ item.school_type }} | {{ item.school_grades }} | {{ item.is_catchment? 'In Catchment': '' }} | {{ item.distance }} |
















