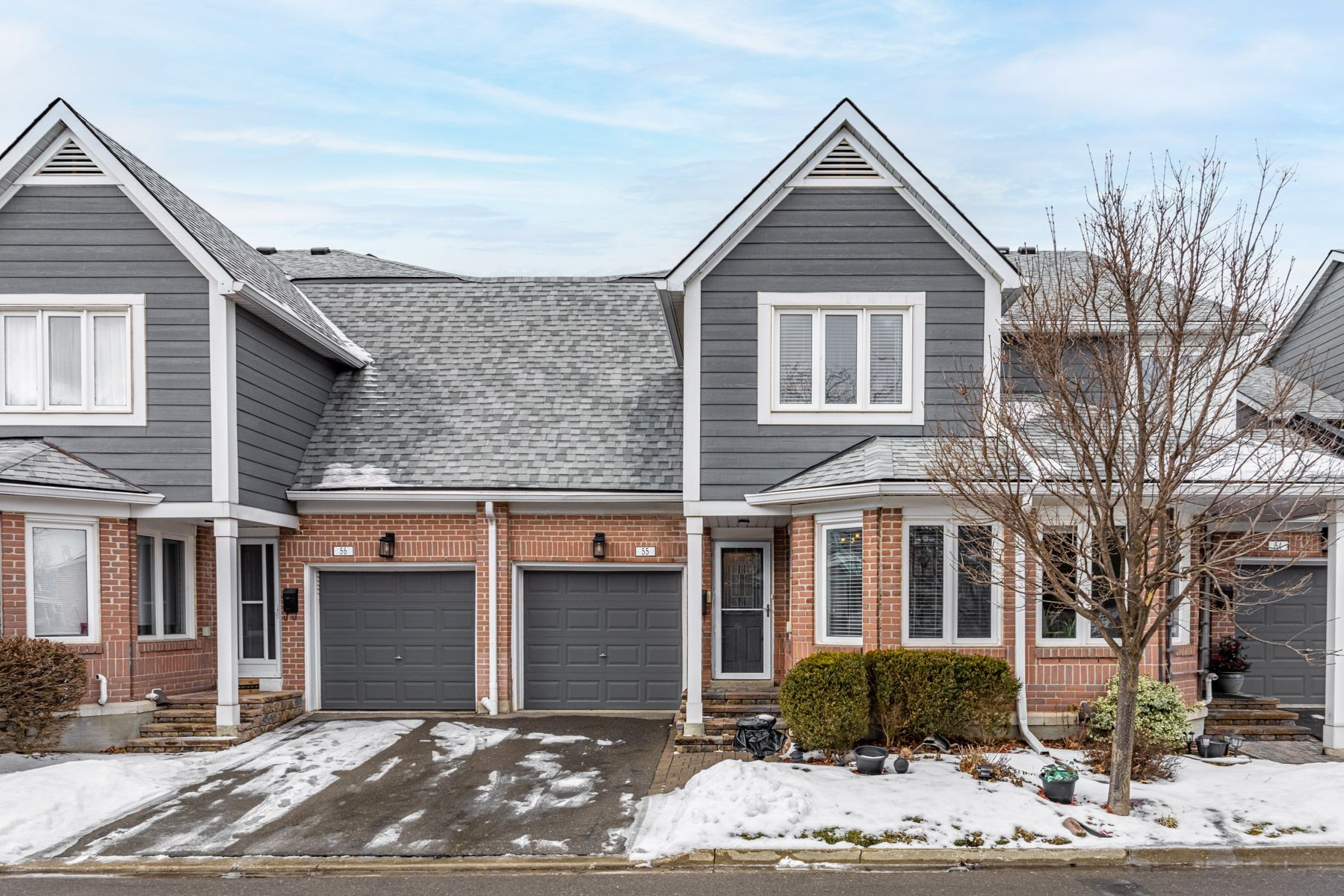$924,900
$25,000#55 - 2205 South Millway, Mississauga, ON L5L 3T2
Erin Mills, Mississauga,





































 Properties with this icon are courtesy of
TRREB.
Properties with this icon are courtesy of
TRREB.![]()
Very low maintenance fees. Spacious family-sized townhouse, perfectly situated in Erin Mills. Large bedrooms, large family room with gas fireplace and walkout to a large deck, finished basement, 4 washrooms, the list goes on. Meticulously maintained. Minutes to 403, QEW, UTM, shopping, the list goes on. One of the few complexes to have condo fees continuously decreasing. The complex offers an outdoor swimming pool, a park space, and lots of visitor parking. This home won't disappoint. Move-in-ready.
- HoldoverDays: 90
- Architectural Style: 2-Storey
- Property Type: Residential Condo & Other
- Property Sub Type: Condo Townhouse
- GarageType: Built-In
- Tax Year: 2024
- Parking Features: Private
- ParkingSpaces: 1
- Parking Total: 2
- WashroomsType1: 1
- WashroomsType1Level: Main
- WashroomsType2: 2
- WashroomsType2Level: Second
- WashroomsType3: 1
- WashroomsType3Level: Basement
- BedroomsAboveGrade: 3
- Basement: Finished
- Cooling: Central Air
- HeatSource: Gas
- HeatType: Forced Air
- ConstructionMaterials: Brick, Wood
- PropertyFeatures: Hospital, Park, Public Transit, Rec./Commun.Centre
| School Name | Type | Grades | Catchment | Distance |
|---|---|---|---|---|
| {{ item.school_type }} | {{ item.school_grades }} | {{ item.is_catchment? 'In Catchment': '' }} | {{ item.distance }} |






































