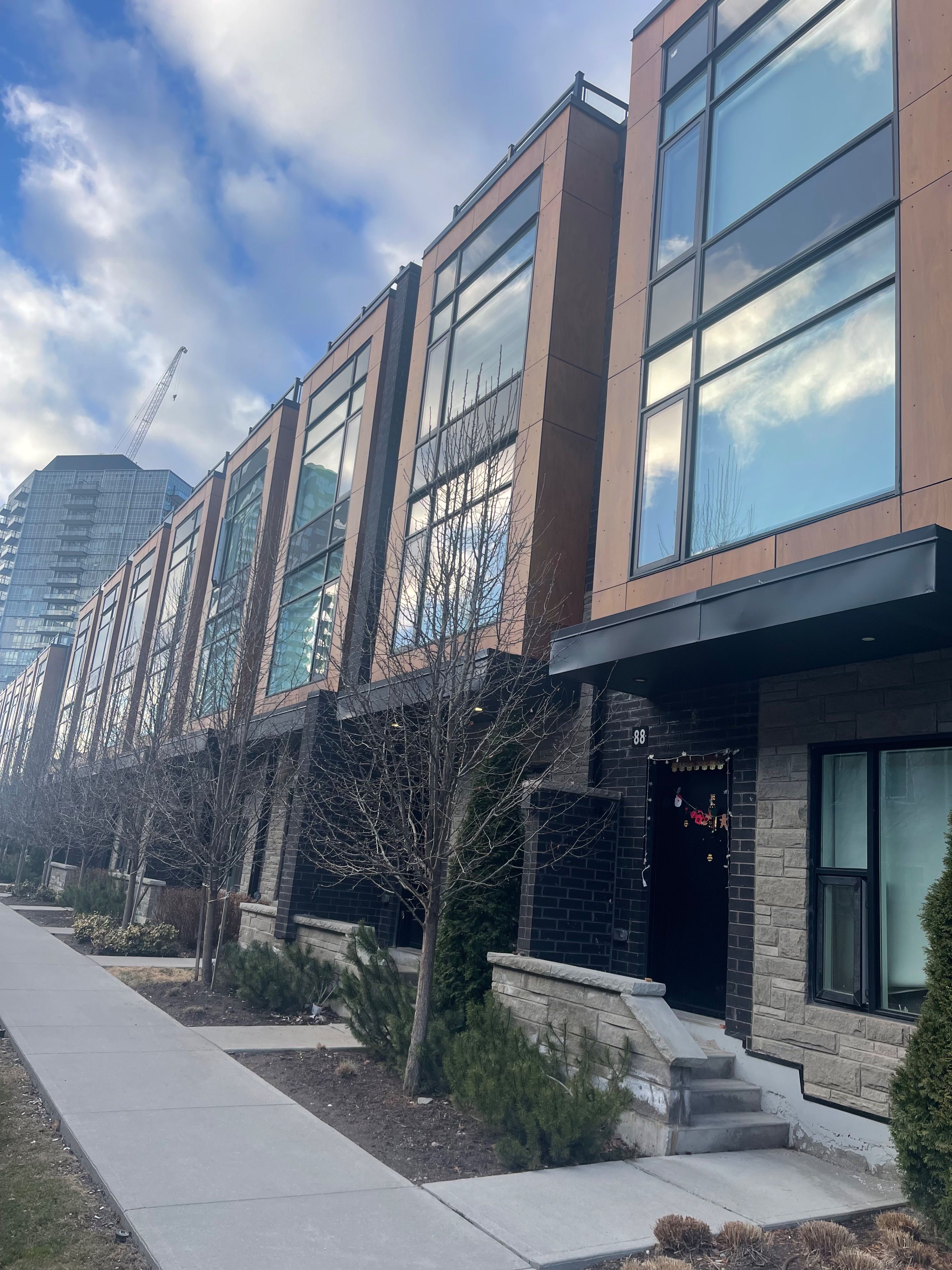$739,000
$20,999#89 - 200 Malta Ave, Avenue, Brampton, ON L6Y 6H8
Fletcher's Creek South, Brampton,













 Properties with this icon are courtesy of
TRREB.
Properties with this icon are courtesy of
TRREB.![]()
Location! Location! Location! Great opportunity for investors and first time home buyers, modern 3+1bedroom condo townhome with private entrance in highly sought after community of Brampton! 9 Ft ceilings on the first and second level, large windows, lots of sunlight, private rooftop Terrance, underground parking with direct access to home, walking access to Sheridan College and Shoppers World, Future LRT, Ocean Supermarket, Condo Fee including Landscaping, snow removal, garbage disposal and underground parking maintenance, beautiful kitchen with quartz countertop and stainless steel Appliances, Pot lights on the main floor. Ample Visitor Parking
- HoldoverDays: 90
- Architectural Style: 3-Storey
- Property Type: Residential Condo & Other
- Property Sub Type: Condo Townhouse
- GarageType: Underground
- Directions: Steeles and Hurontario Street
- Tax Year: 2024
- Parking Total: 1
- WashroomsType1: 2
- WashroomsType1Level: Second
- WashroomsType2: 1
- WashroomsType2Level: Main
- BedroomsAboveGrade: 3
- Interior Features: Carpet Free
- Cooling: Central Air
- HeatSource: Gas
- HeatType: Forced Air
- ConstructionMaterials: Stucco (Plaster), Brick
- Parcel Number: 200860089
| School Name | Type | Grades | Catchment | Distance |
|---|---|---|---|---|
| {{ item.school_type }} | {{ item.school_grades }} | {{ item.is_catchment? 'In Catchment': '' }} | {{ item.distance }} |














