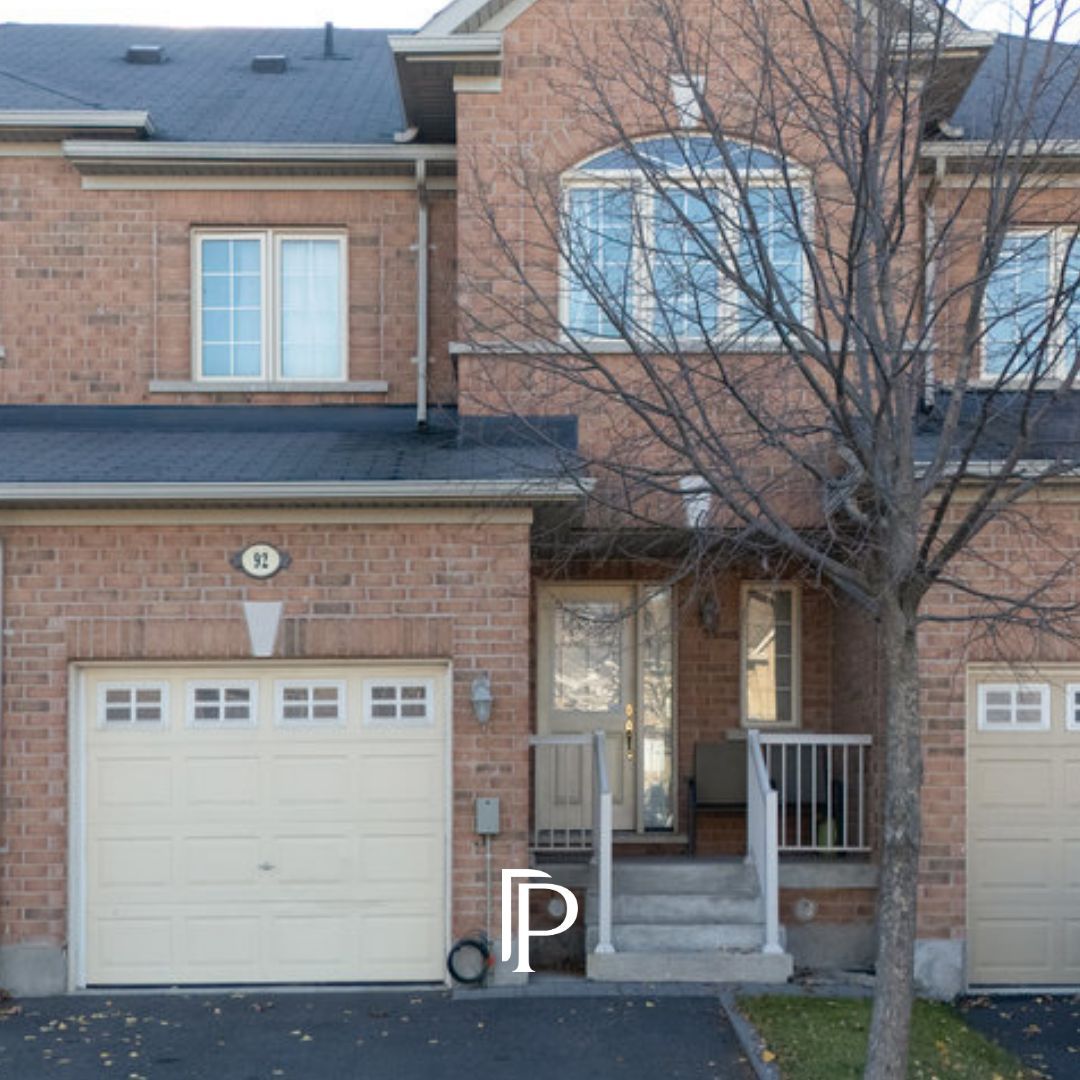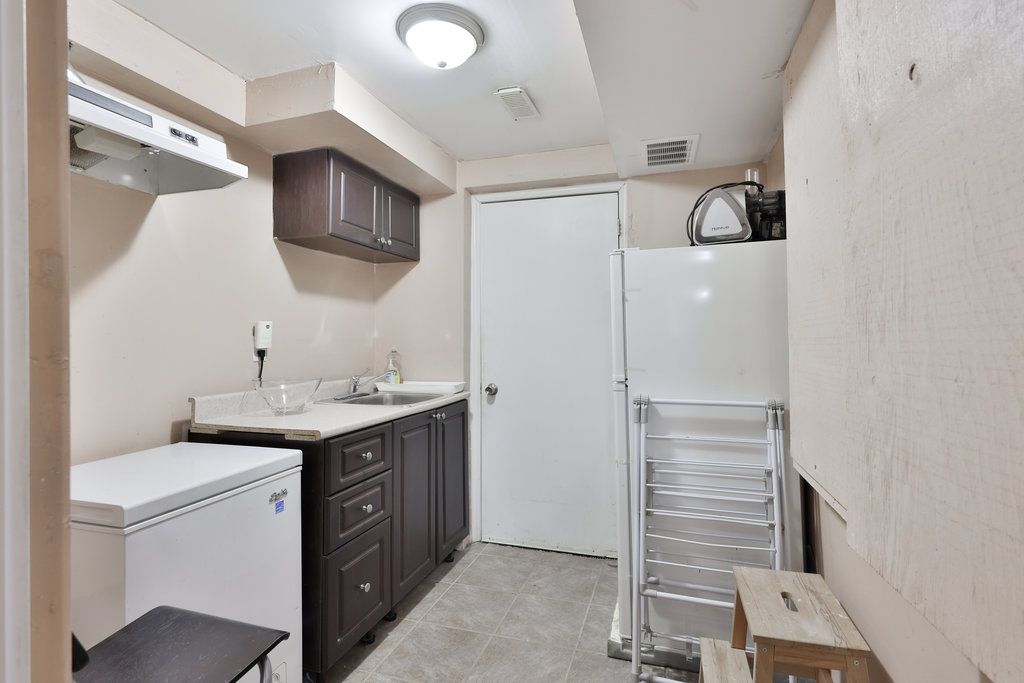$849,000
92 Cedarbrook Road, Brampton, ON L6R 0W4
Sandringham-Wellington, Brampton,






























 Properties with this icon are courtesy of
TRREB.
Properties with this icon are courtesy of
TRREB.![]()
Charming Townhouse with Versatile Living Spaces in a Prime Location! This spacious townhouse boasts three generously sized bedrooms, plus an additional large room on the second level that can easily serve as a fourth bedroom or a home office. The extended two-car driveway provides added convenience, with ample parking space for your vehicles. The finished basement offers endless possibilities, featuring a separate kitchen, recreation room, and a private bedroom ideal for an in-law suite or guest accommodation. Located just across the street from parks, schools, and shops, this home offers easy access to everything you need. The backyard overlooks an expansive open park, creating a peaceful retreat in a quiet, family-friendly neighborhood. Dont miss out on this fantastic opportunity to own a home in a prime location with great amenities!
- HoldoverDays: 90
- Architectural Style: 2-Storey
- Property Type: Residential Freehold
- Property Sub Type: Att/Row/Townhouse
- DirectionFaces: West
- GarageType: Attached
- Directions: Bramalea Rd & Father Tobin Rd
- Tax Year: 2024
- Parking Features: Private
- ParkingSpaces: 2
- Parking Total: 3
- WashroomsType1: 1
- WashroomsType1Level: Second
- WashroomsType2: 1
- WashroomsType2Level: Second
- WashroomsType3: 1
- WashroomsType3Level: Main
- WashroomsType4: 1
- WashroomsType4Level: Basement
- BedroomsAboveGrade: 3
- BedroomsBelowGrade: 2
- Basement: Finished, Full
- Cooling: Central Air
- HeatSource: Gas
- HeatType: Forced Air
- ConstructionMaterials: Brick
- Roof: Asphalt Shingle
- Sewer: Sewer
- Foundation Details: Concrete
- LotSizeUnits: Feet
- LotWidth: 20.05
| School Name | Type | Grades | Catchment | Distance |
|---|---|---|---|---|
| {{ item.school_type }} | {{ item.school_grades }} | {{ item.is_catchment? 'In Catchment': '' }} | {{ item.distance }} |































