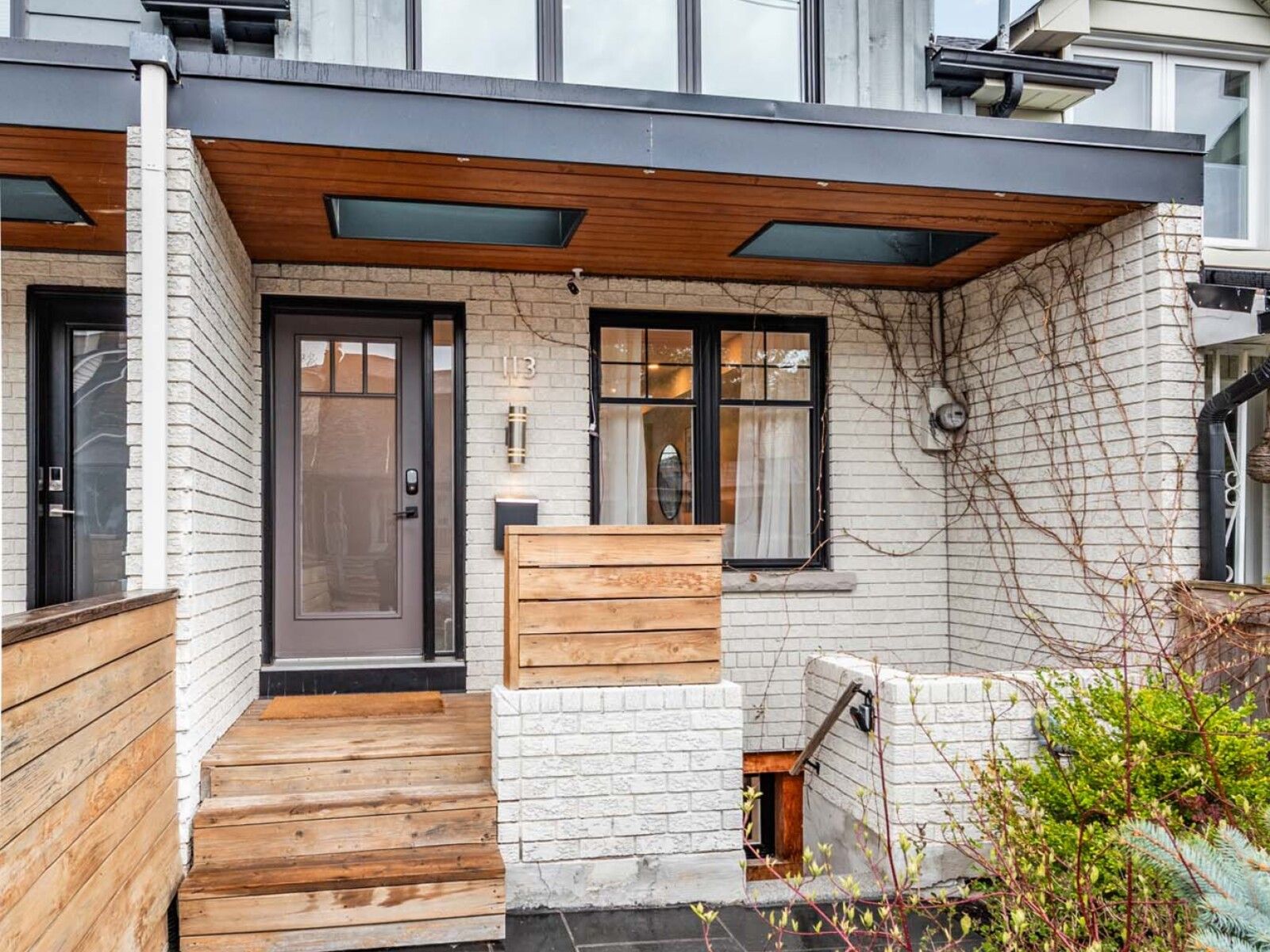$1,349,000
113 Sellers Avenue, Toronto, ON M6E 3T7
Corso Italia-Davenport, Toronto,































 Properties with this icon are courtesy of
TRREB.
Properties with this icon are courtesy of
TRREB.![]()
Incredible opportunity awaits you at this head to toe renovated 3bed and 4bath home with a long list of standout features. Your introduction to the home is its great modern curb appeal, landscaped front yard and laneway parking that leads to your oversized private garage with a professionally installed EV charger. As you enter the house you'll be greeted with a stunningly finished open concept living room and dining room, and sleek wide plank hardwood flooring throughout. The main floor also includes a powder room. This is a bright house, with lots of natural light aided by the multiple skylights and notably high ceilings. The modern kitchen features stainless steel appliances, stone countertops and overlooks both the family room and backyard. The second floor has 3 great bedrooms. The primary bedroom features a luxurious ensuite bathroom as well! The basement is fully finished with a great rec room, storage area, a flex office/nanny suite, laundry room, a 4th bathroom, excellent ceiling height and a separate entrance. The backyard offers a great space to entertain and is low maintenance with its solid decking and double glass doors with direct access to the kitchen. You're also just steps to every convenience imaginable on St Clair and walking distance to the junior school! Offers welcome anytime.
- HoldoverDays: 30
- Architectural Style: 2-Storey
- Property Type: Residential Freehold
- Property Sub Type: Att/Row/Townhouse
- DirectionFaces: East
- GarageType: Detached
- Directions: St. Clair/ Dufferin
- Tax Year: 2024
- Parking Total: 1
- WashroomsType1: 1
- WashroomsType1Level: Second
- WashroomsType2: 1
- WashroomsType2Level: Second
- WashroomsType3: 1
- WashroomsType3Level: Main
- WashroomsType4: 1
- WashroomsType4Level: Basement
- BedroomsAboveGrade: 3
- BedroomsBelowGrade: 1
- Interior Features: Sump Pump
- Basement: Finished with Walk-Out
- Cooling: Central Air
- HeatSource: Gas
- HeatType: Forced Air
- ConstructionMaterials: Brick
- Roof: Asphalt Shingle
- Sewer: Sewer
- Foundation Details: Unknown
- Parcel Number: 104760593
- LotSizeUnits: Feet
- LotDepth: 100
- LotWidth: 14.44
| School Name | Type | Grades | Catchment | Distance |
|---|---|---|---|---|
| {{ item.school_type }} | {{ item.school_grades }} | {{ item.is_catchment? 'In Catchment': '' }} | {{ item.distance }} |
































