$1,495,000
#607 - 250 Lawrence Avenue, Toronto, ON M5M 1B2
Lawrence Park North, Toronto,
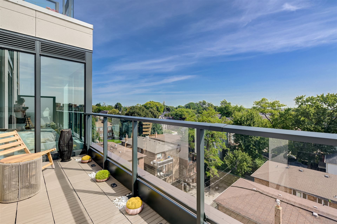
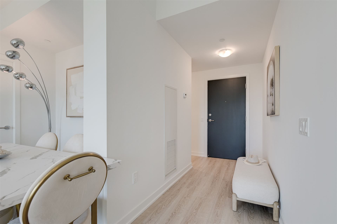
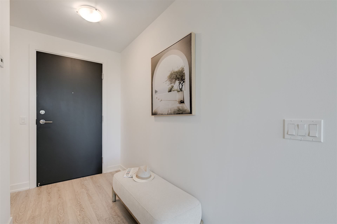
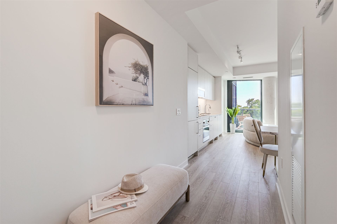
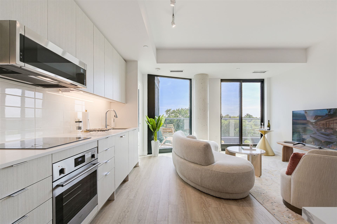
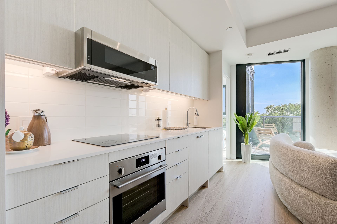
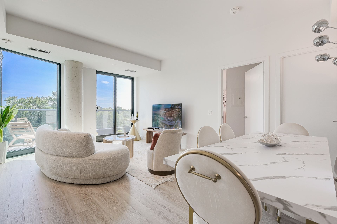
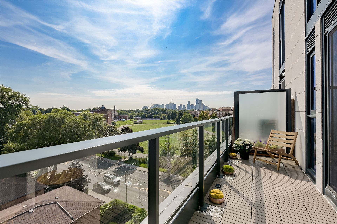
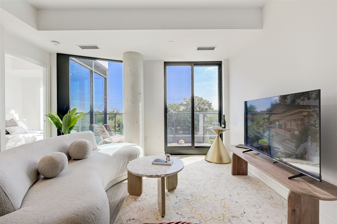
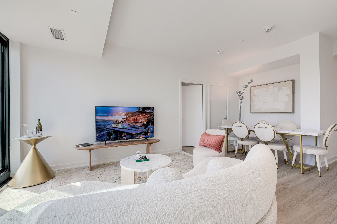
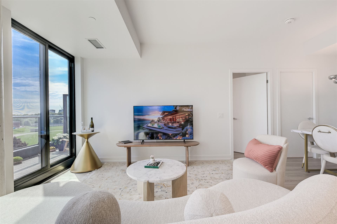
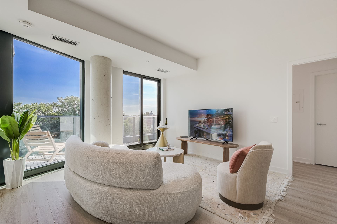

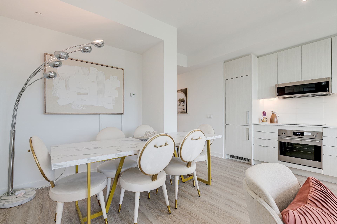
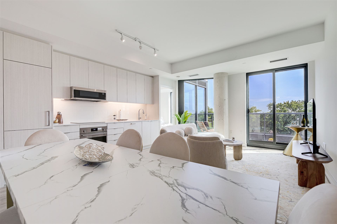
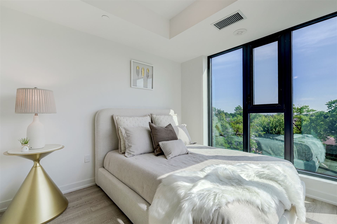
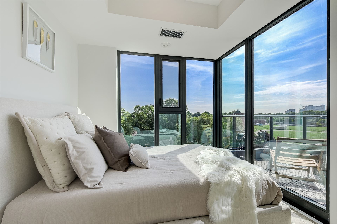
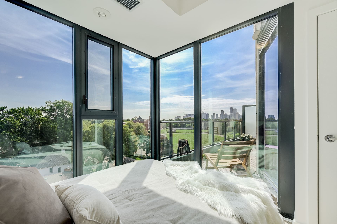
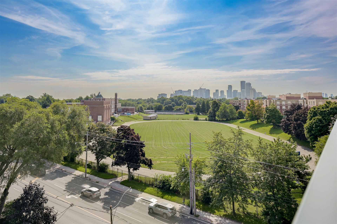
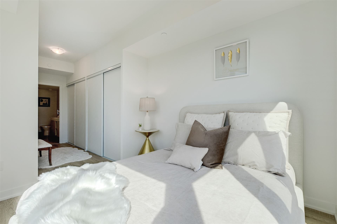
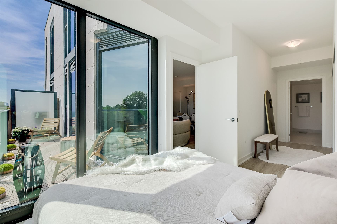
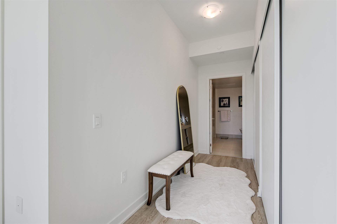
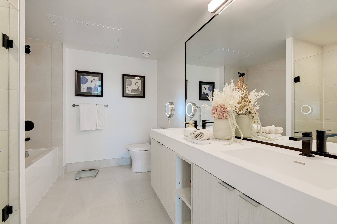
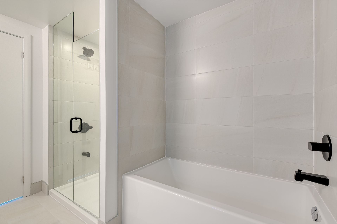
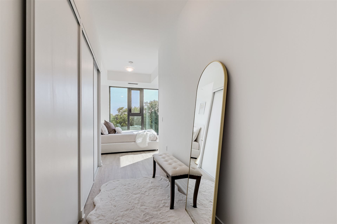
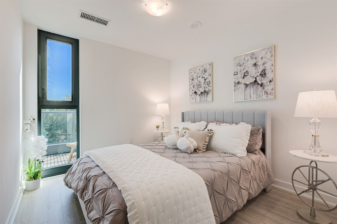
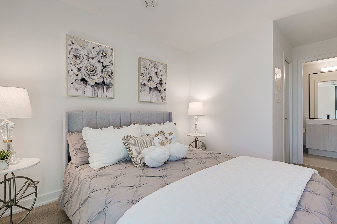
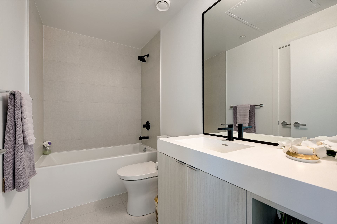
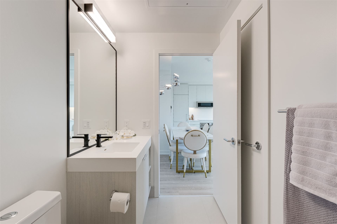
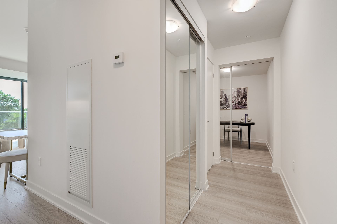
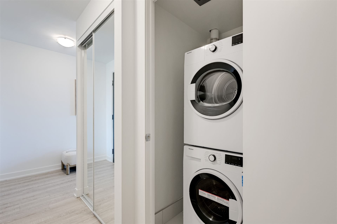
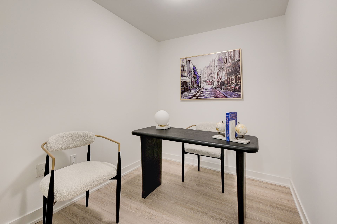
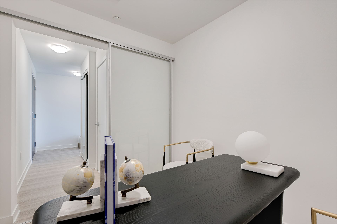

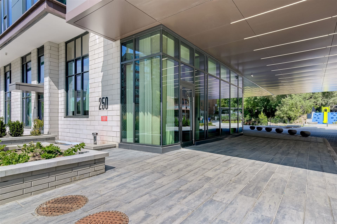
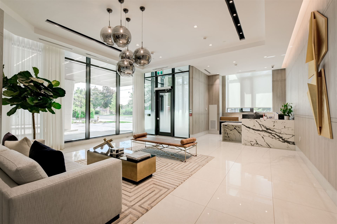
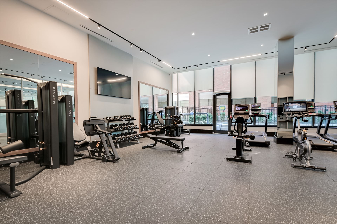
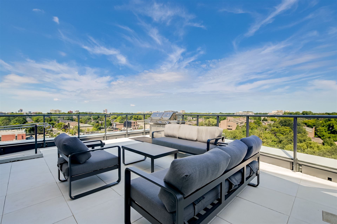
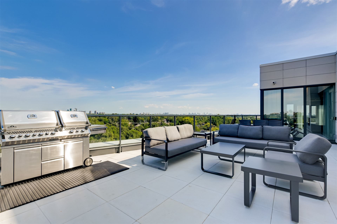
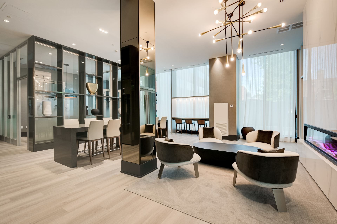
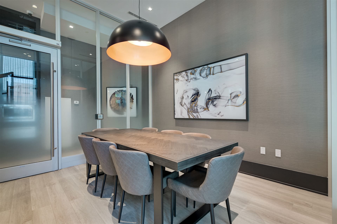
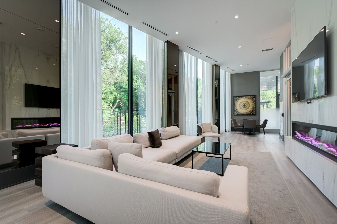
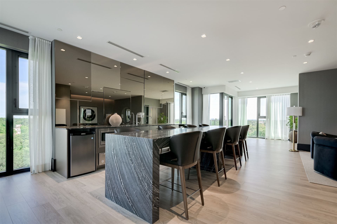
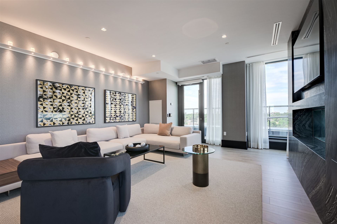
 Properties with this icon are courtesy of
TRREB.
Properties with this icon are courtesy of
TRREB.![]()
Welcome to Unit 607, where elegance meets inspiration.Experience life at a new height in this exclusive newly built 9-story boutique building, where luxury meets modern design in one of Toronto's most sought-after neighborhoods, Lawrence Park North/Bedford Park.This luxurious, thoughtfully designed 2-bedroom+den layout with 2 full baths features 984 sf of living space + 94 sf of terrace.You'll be amazed by the positive vibe and sweetness of this unit, with a lavish master bedroom bathed in natural light from floor-to-ceiling windows overlooking a beautiful terrace w/stunning south and east views, day and night.Here, you have absolute privacy. Step into the cozy and romantic second bedroom,which comes with the comfort of its own walk-in closet and 4-piece ensuite, ensuring every moment spent here feels like a personal getaway.The versatile den, with its glass sliding doors, offers the perfect space for a home office or guest room.Whether you're enjoying a morning coffee or a sunset dinner, the peaceful ambiance and scenic views will captivate your senses from the open-concept living, dining, and kitchen area which walks out to the terrace. Quality finishes include quartz counters & integrated kitchen appliances, with a light-filled interior boasting 9 ft ceilings & spectacular views of the low-rise residential neighborhood and the verdant field of Lawrence Park Collegiate Institute. State-of-the-art amenities & designer landscaping that backs onto the ravine, a rare find in new buildings nowadays.The 9th-floor rooftop lounge w/large terrace furnished w/BBQ & patio sets against the backdrop of the city skyline.pet wash, high-end spacious main floor co-working lounge, elegant porte-cochere & a very well-equipped gym.Enjoy living in the Avenue/Lawrence neighborhood, with its vibrant culture and next to the Douglas Greenbelt Ravine and Havergal College.Near the best public & private schools.Explore Pusateri's Fine Foods, trendy shops, cafes, boutiques.TTC,Subway,HWY 401.
- HoldoverDays: 60
- 建筑样式: Apartment
- 房屋种类: Residential Condo & Other
- 房屋子类: Condo Apartment
- 纳税年度: 2025
- 停车位特点: Underground
- ParkingSpaces: 1
- 停车位总数: 1
- WashroomsType1: 1
- WashroomsType2: 1
- BedroomsAboveGrade: 2
- BedroomsBelowGrade: 1
- 内部特点: Built-In Oven, Carpet Free
- Cooling: Central Air
- HeatSource: Gas
- HeatType: Forced Air
- ConstructionMaterials: Concrete
- 地块号: 770240128
| 学校名称 | 类型 | Grades | Catchment | 距离 |
|---|---|---|---|---|
| {{ item.school_type }} | {{ item.school_grades }} | {{ item.is_catchment? 'In Catchment': '' }} | {{ item.distance }} |













































