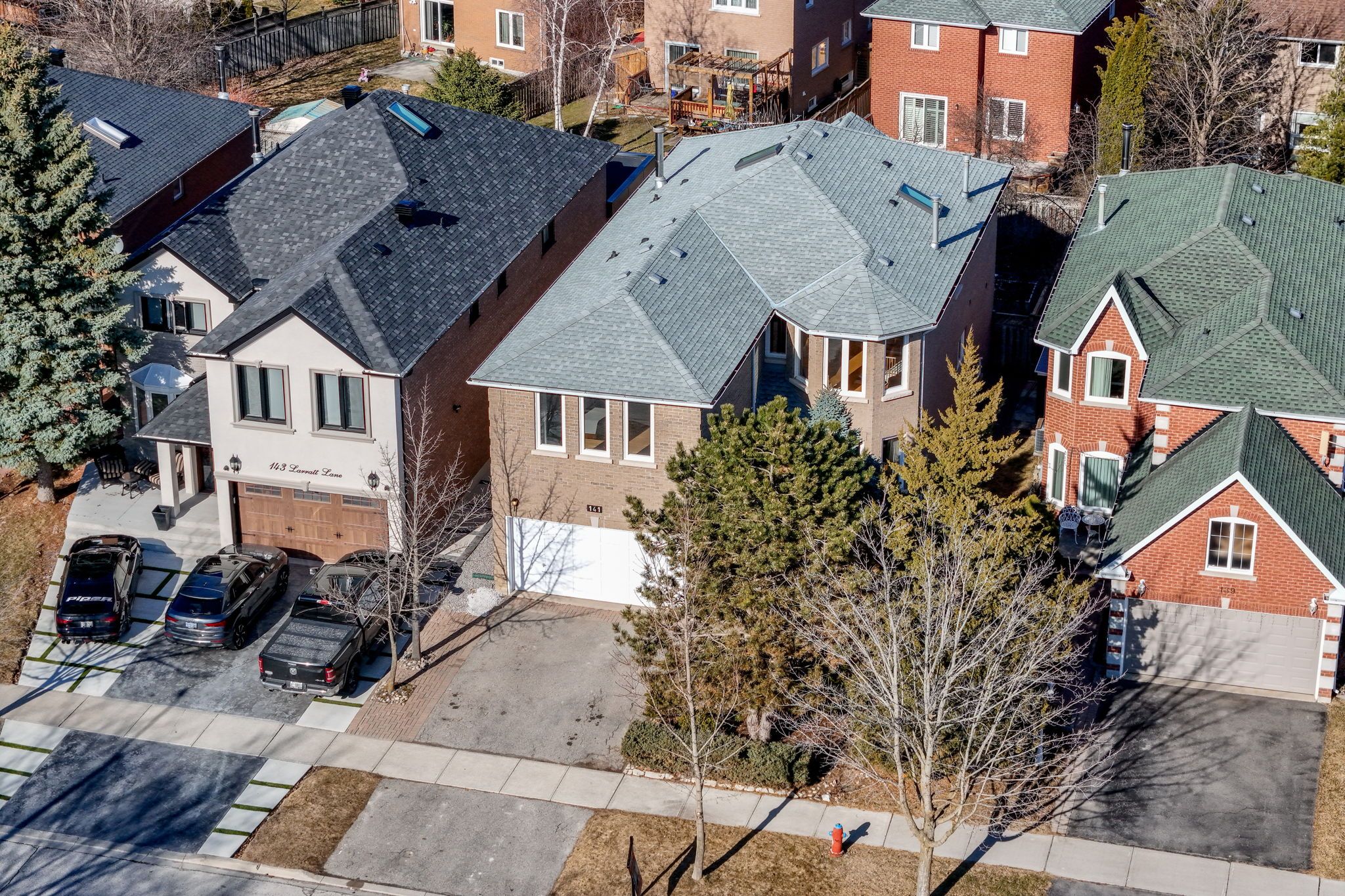$1,995,000
141 Larratt Lane, Richmond Hill, ON L4C 0E6
Westbrook, Richmond Hill,

















































 Properties with this icon are courtesy of
TRREB.
Properties with this icon are courtesy of
TRREB.![]()
Exquisite and beautifully designed luxurious residence in the premier part of the highly sought-after Westbrook community, where homes rarely become available. Situated on a premium lot on a quiet street, this home offers 4+ Bedrooms and over 3000 sq. ft. of elegant living space to call home. Featuring several upgrades throughout the years and a uniquely designed layout, it showcases true pride of ownership . The main floor offers a bright seamless layout that flows throughout the home with a large chef inspired eat-in kitchen, two separate living rooms each having their own fireplaces to add to the charm. Retreat upstairs to find 4 oversized bedrooms perfect for a large family or multi-family living. There are two primary bedrooms with large closets and spa-like ensuites with one featuring a skylight. Crown moulding and additional upgrades throughout. This home features convenient inside entry from the garage and two separate sets of stairs leading to the pristine unfinished basement space. The basement provides ample storage, opportunities for additional bedrooms or in-law suite/rec room space and is high and dry. As you pull in the driveway you will notice nicely manicured evergreens and perennials. The large backyard is a perfect mix of sitting areas and gardens with organic fruits and berries including raspberries, blackberries, mulberries, Italian plum and sour cherries to name a few. A number of the homes in the neighbourhood have developed their backyards with pools and the same could be done here. This home is situated on a quiet street with beautiful parks, walking trails, biking paths and nature reserves all within minutes of your new home. This home is also a few steps to top ranked Trillium Woods PS/Richmond Hill HS/ St Theresa of Lisieux CHS school district, Yonge St/Community Centre/shopping/GO Station/ All Major Highways. This home truly offers the perfect blend of luxury, comfort, and convenience.
- HoldoverDays: 120
- 建筑样式: 2-Storey
- 房屋种类: Residential Freehold
- 房屋子类: Detached
- DirectionFaces: East
- GarageType: Attached
- 路线: Bathurst and Elgin Mills
- 纳税年度: 2025
- 停车位特点: Private Double
- ParkingSpaces: 2
- 停车位总数: 4
- WashroomsType1: 1
- WashroomsType1Level: Main
- WashroomsType2: 1
- WashroomsType2Level: Second
- WashroomsType3: 1
- WashroomsType3Level: Second
- WashroomsType4: 1
- WashroomsType4Level: Second
- BedroomsAboveGrade: 4
- 内部特点: Carpet Free
- 地下室: Full
- Cooling: Central Air
- HeatSource: Gas
- HeatType: Forced Air
- ConstructionMaterials: Brick
- 屋顶: Asphalt Shingle
- 下水道: Sewer
- 基建详情: Concrete
- 地块号: 032190072
- LotSizeUnits: Feet
- LotDepth: 124
- LotWidth: 39
| 学校名称 | 类型 | Grades | Catchment | 距离 |
|---|---|---|---|---|
| {{ item.school_type }} | {{ item.school_grades }} | {{ item.is_catchment? 'In Catchment': '' }} | {{ item.distance }} |


















































