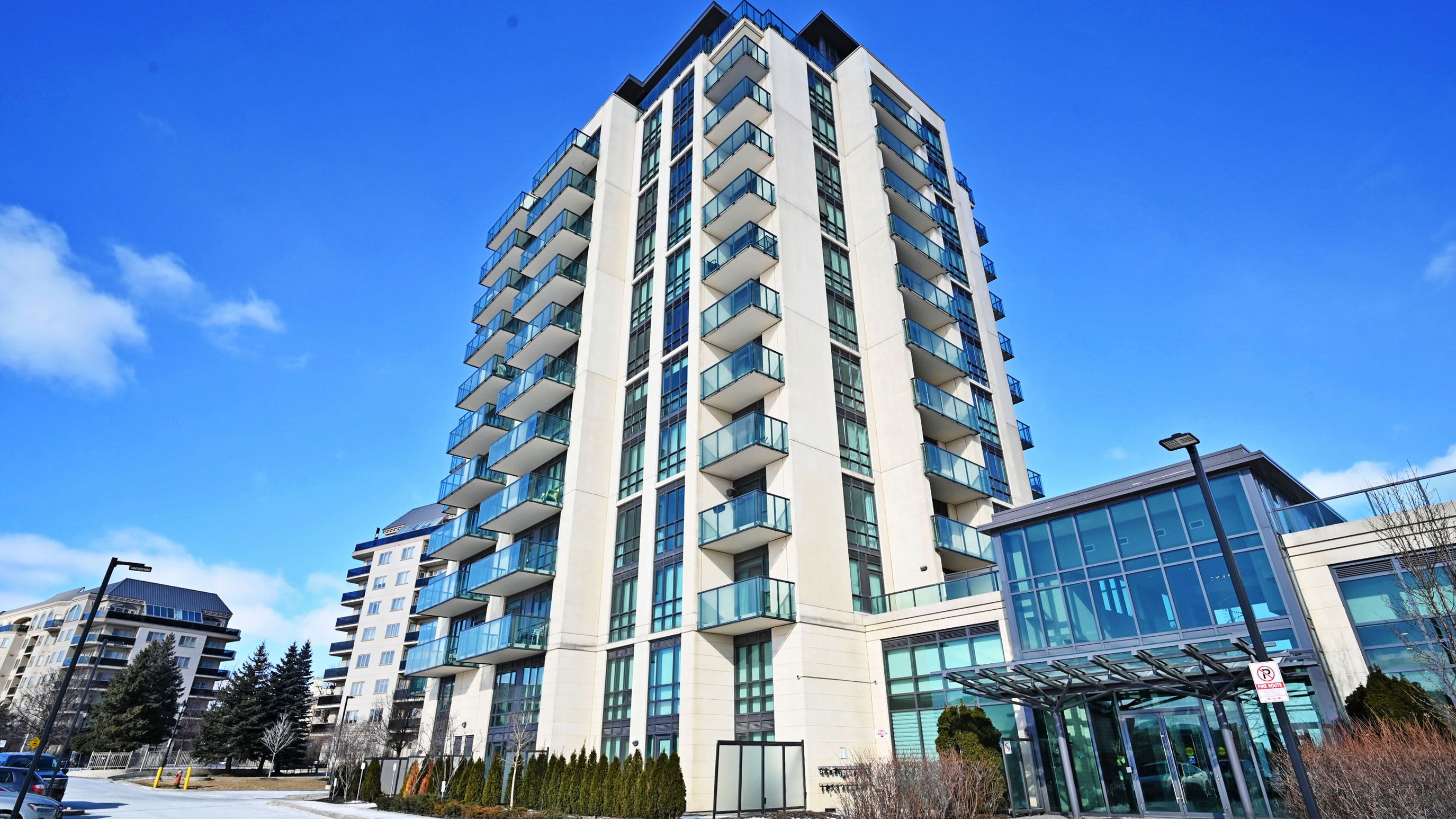$498,000
$1,000#1105 - 45 Yorkland Boulevard, Brampton, ON L6P 4B4
Goreway Drive Corridor, Brampton,








































 Properties with this icon are courtesy of
TRREB.
Properties with this icon are courtesy of
TRREB.![]()
Stunning & Spacious 1 Bedroom + Den Suite by Green space Conservation Land. This 799 sqft Luxury suite has Vynal throughout, over sized Bedroom and Den. Every Detail Has Been Meticulously Designed To Offer A Stylish And Comfortable Environment That Exceeds Expectations.High-End Finishes With 9 Ft Ceiling & Crown Molding. Walk Out Private Balcony With A Spectacular View! High Ceilings, Floor To Ceiling Windows, Large Balcony W/ Great View. Kitchen Has Granite Countertops & S/S Appliances, Ensuite Laundry. Building Is Surrounded By Acres Of Gorgeous Conservation Area. This Condo Offers Convenience And Accessibility To Excessive Amount Of Amenities. Proximity To Shopping Centers, Restaurants, Parks, And Public Transportation Ensures A Vibrant And Dynamic Lifestyle. This Condo Offers Additional Features And Amenities That Enhance Your Comfort And Convenience. It Included In-Suite Laundry, Fitness Center, Party Room, Or Outdoor Recreational Spaces. **EXTRAS** S/S Fridge, Stove B/I Microwave And Dishwasher, Washer/Dryer. All Electric Light Fixtures, AllWindow Coverings. 1 Parking Space & 1 Locker.
- HoldoverDays: 180
- Architectural Style: Apartment
- Property Type: Residential Condo & Other
- Property Sub Type: Condo Apartment
- GarageType: Underground
- Tax Year: 2025
- Parking Features: Underground
- ParkingSpaces: 1
- Parking Total: 1
- WashroomsType1: 1
- WashroomsType1Level: Flat
- BedroomsAboveGrade: 1
- BedroomsBelowGrade: 1
- Interior Features: Carpet Free
- Basement: Other
- Cooling: Central Air
- HeatSource: Electric
- HeatType: Forced Air
- LaundryLevel: Main Level
- ConstructionMaterials: Stucco (Plaster)
- Exterior Features: Backs On Green Belt, Controlled Entry, Year Round Living
- Roof: Not Applicable
- Foundation Details: Concrete
- Topography: Flat
- Parcel Number: 199740102
- PropertyFeatures: Golf, Greenbelt/Conservation, Hospital, Library, Park, Place Of Worship
| School Name | Type | Grades | Catchment | Distance |
|---|---|---|---|---|
| {{ item.school_type }} | {{ item.school_grades }} | {{ item.is_catchment? 'In Catchment': '' }} | {{ item.distance }} |









































