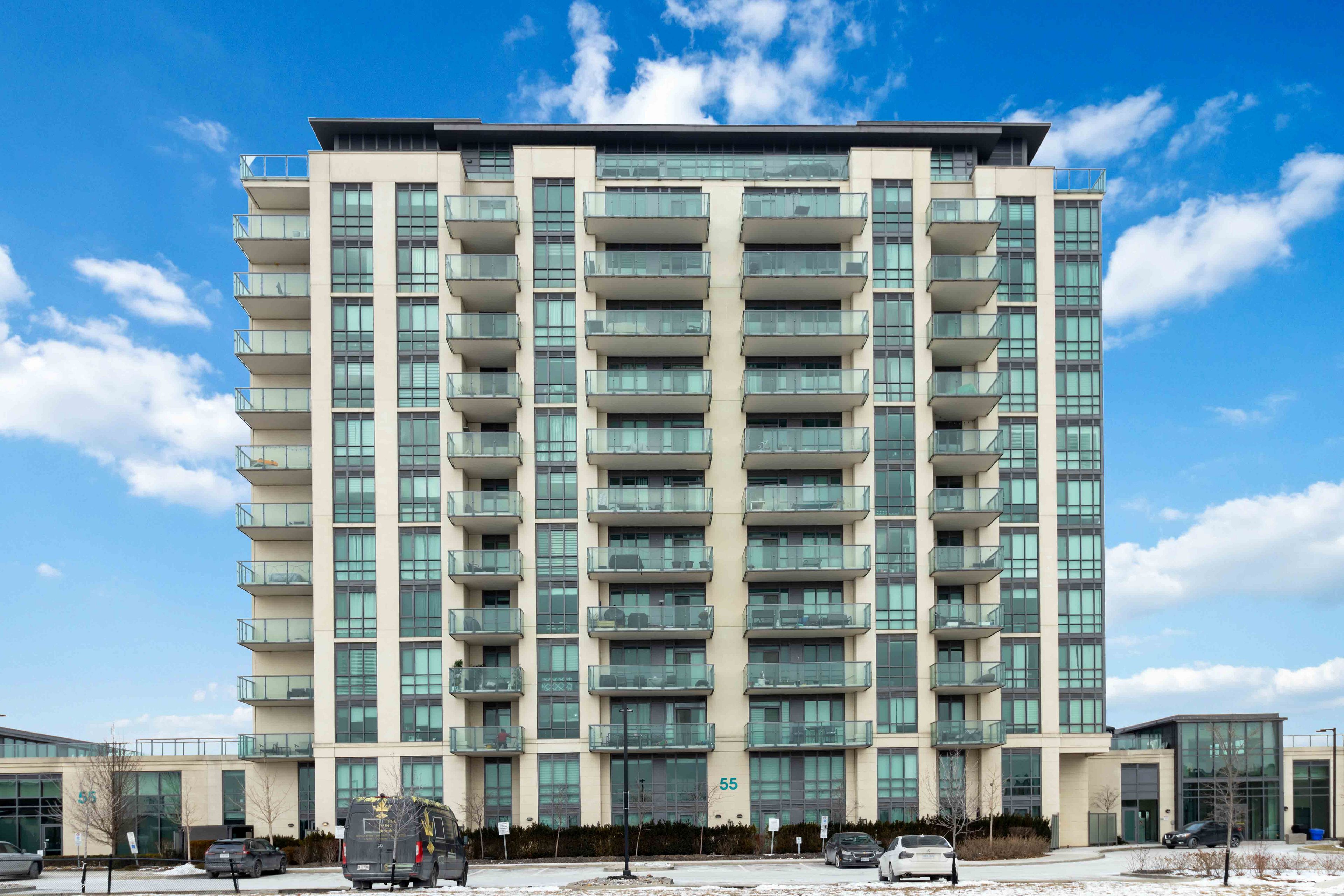$498,990
#204 - 55 Yorkland Boulevard, Brampton, ON L6P 4K9
Goreway Drive Corridor, Brampton,

























 Properties with this icon are courtesy of
TRREB.
Properties with this icon are courtesy of
TRREB.![]()
Why Buy A 2 Bedroom When You Can Buy This Spacious 1 Bedroom + Den - Den Can Be Used ''Like'' A 2nd Bedroom Or Home Office. Superb Location, Close To All The Major HWYS, Restaurants, Shops, Airport. Do Not Miss The Opportunity To Call This One Home Sweet Home. Suite Features Laminate Flooring Throughout, Stainless Steel Kitchen Appliances, 9FT Ceilings Floor To Ceiling Windows, 2 Full Bathrooms, Open Concept Perfect For Hosting Friends & Family Gatherings, Lower Floor, No Need To Take The Elevators & So Much More... **EXTRAS** 1 Underground Parking Spot, 1 Storage Locker
- HoldoverDays: 90
- Architectural Style: Apartment
- Property Type: Residential Condo & Other
- Property Sub Type: Condo Apartment
- GarageType: Underground
- Tax Year: 2025
- Parking Features: Underground
- ParkingSpaces: 1
- Parking Total: 1
- WashroomsType1: 1
- WashroomsType1Level: Main
- WashroomsType2: 1
- WashroomsType2Level: Main
- BedroomsAboveGrade: 1
- BedroomsBelowGrade: 1
- Cooling: Central Air
- HeatSource: Ground Source
- HeatType: Forced Air
- ConstructionMaterials: Concrete, Stucco (Plaster)
| School Name | Type | Grades | Catchment | Distance |
|---|---|---|---|---|
| {{ item.school_type }} | {{ item.school_grades }} | {{ item.is_catchment? 'In Catchment': '' }} | {{ item.distance }} |


























