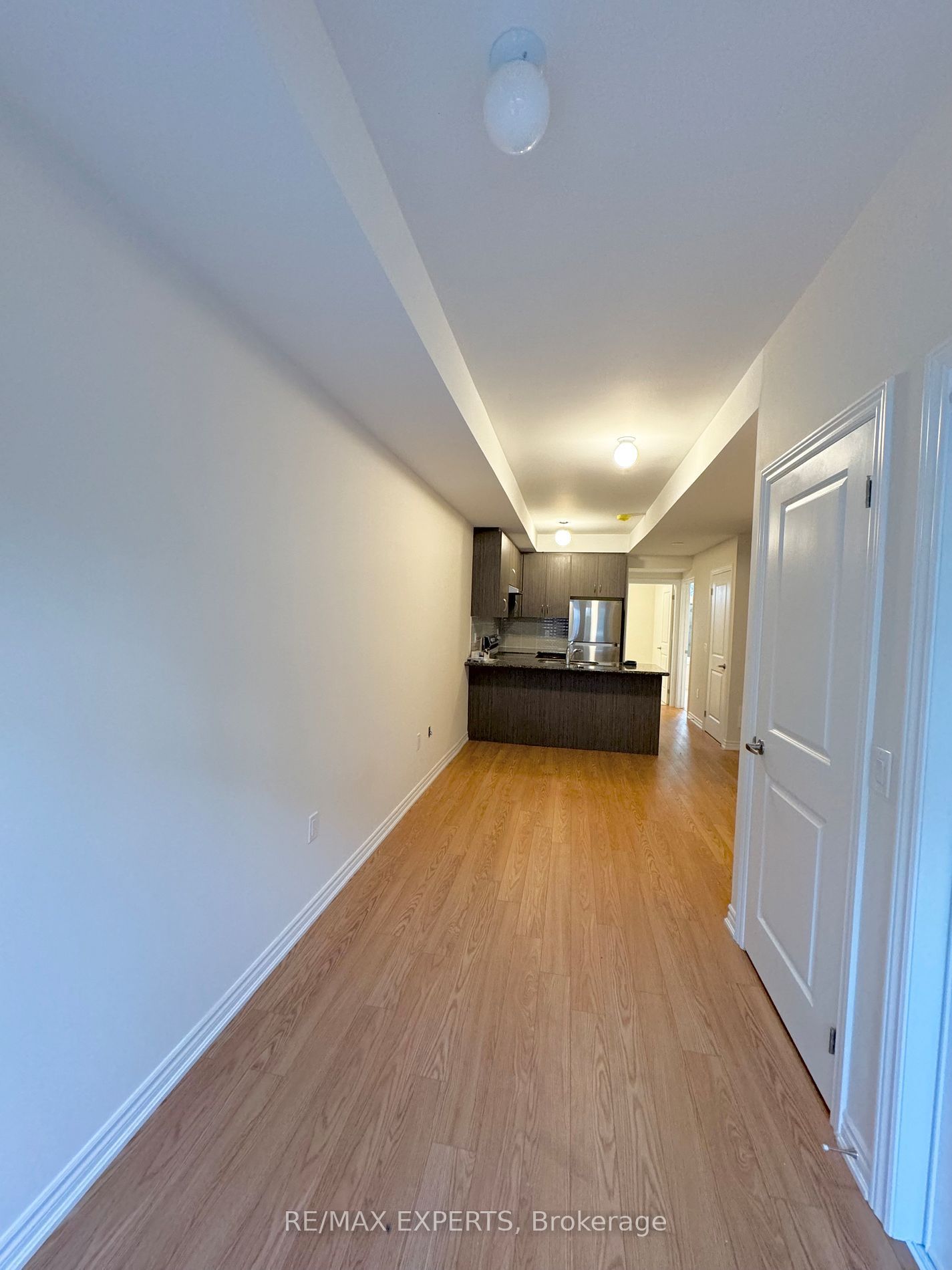$499,000
#102 - 20 Halliford Place, Brampton, ON L6P 4R1
Goreway Drive Corridor, Brampton,


















 Properties with this icon are courtesy of
TRREB.
Properties with this icon are courtesy of
TRREB.![]()
Step Into This Exquisite Executive Condo Townhouse In The Prime Location Of Goreway Dr And Queen St. This Beautiful Home Features 2 Spacious Bedrooms With Oversized Windows. Open Concept Layout With Kitchen, Dining Room And Family Room. 9 Ft Ceilings. Hardwood Floors. Close Proximity To Restaurants, Grocery, Parks, Hospital & Schools. Minutes To Hwy 27, Hwy 427. In Unit Laundry For Your Added Convenience. Upgraded New Stainless Steel Appliances. Exclusive Parking Spot Right Outside The Suite For Your Added Convenience. Live In A Beautiful Home Without The Hassel Of Maintenance. **EXTRAS** Stainless Steel Appliances, Exclusive Parking Spot.
- HoldoverDays: 90
- Architectural Style: Apartment
- Property Type: Residential Condo & Other
- Property Sub Type: Condo Townhouse
- Directions: Humberwest Pkwy/Goreway Dr.
- Tax Year: 2024
- Parking Features: Mutual
- ParkingSpaces: 1
- Parking Total: 1
- WashroomsType1: 1
- WashroomsType1Level: Ground
- BedroomsAboveGrade: 2
- Interior Features: Primary Bedroom - Main Floor
- Cooling: Central Air
- HeatSource: Gas
- HeatType: Forced Air
- ConstructionMaterials: Concrete, Stone
| School Name | Type | Grades | Catchment | Distance |
|---|---|---|---|---|
| {{ item.school_type }} | {{ item.school_grades }} | {{ item.is_catchment? 'In Catchment': '' }} | {{ item.distance }} |



















