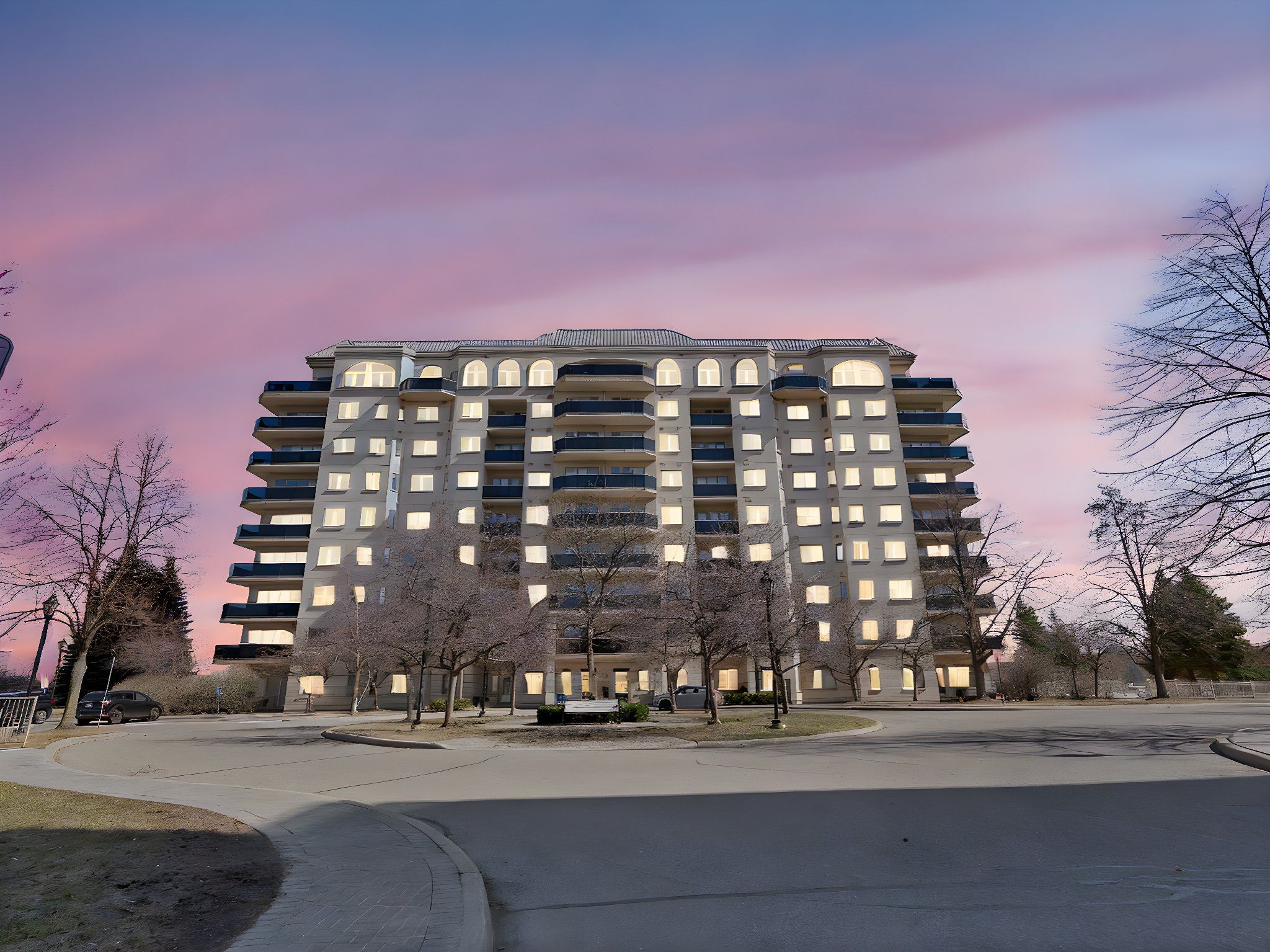$478,000
$37,000#707 - 10 Dayspring Circle, Brampton, ON L6P 1B9
Goreway Drive Corridor, Brampton,



































 Properties with this icon are courtesy of
TRREB.
Properties with this icon are courtesy of
TRREB.![]()
Welcome to this immaculate 1-bedroom, 1-bathroom condo nestled in the sought-after Goreway Drive Corridor. Thoughtfully designed with both comfort and versatility in mind, this pristine unit features a dining room with the potential to be converted into a cozy den, perfect for a home office or guest space. Natural light floods the spacious primary bedroom through large windows, accentuating the warmth and brightness of the room. Double closets provide ample storage, ensuring your space remains organized and clutter-free. Step outside onto the gorgeous balcony and take in the breathtaking views of acres of serene conservation land. Whether enjoying your morning coffee or unwinding at sunset, this tranquil setting offers a daily retreat from the bustle of city life. With two generously sized parking spaces, convenience is at your doorstep. The unit's location offers close proximity to shopping, transit, and major highways, making daily commutes and errands effortless. This well-maintained, move-in-ready condo is the ideal blend of comfort, style, and accessibility. Don't miss the opportunity to make this exceptional property your new home!
- HoldoverDays: 120
- Architectural Style: Apartment
- Property Type: Residential Condo & Other
- Property Sub Type: Condo Apartment
- GarageType: Underground
- Directions: Queen Street & Goreway Drive
- Tax Year: 2025
- Parking Features: Underground
- Parking Total: 2
- WashroomsType1: 1
- WashroomsType1Level: Main
- BedroomsAboveGrade: 1
- Interior Features: Carpet Free
- Cooling: Central Air
- HeatSource: Gas
- HeatType: Forced Air
- LaundryLevel: Main Level
- ConstructionMaterials: Concrete, Stucco (Plaster)
- Parcel Number: 196680163
- PropertyFeatures: Greenbelt/Conservation, Clear View
| School Name | Type | Grades | Catchment | Distance |
|---|---|---|---|---|
| {{ item.school_type }} | {{ item.school_grades }} | {{ item.is_catchment? 'In Catchment': '' }} | {{ item.distance }} |




































