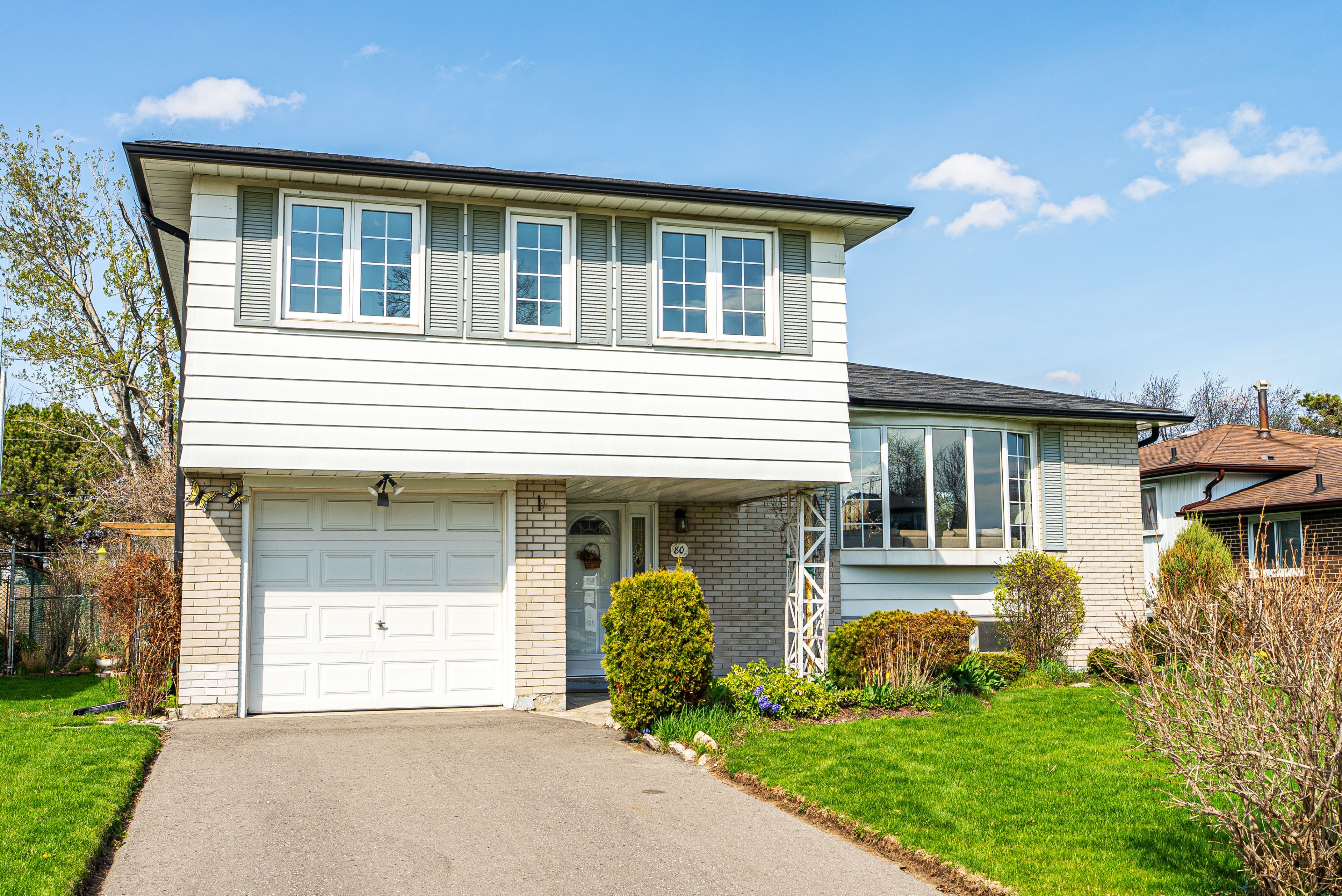$799,000
80 Dreyer Drive, Ajax, ON L1S 1J5
South East, Ajax,














































 Properties with this icon are courtesy of
TRREB.
Properties with this icon are courtesy of
TRREB.![]()
First Time Buyers & Downsizers! Golden Opportunity Awaits You! This Rarely Offered Detached Home Is Nestled In The Sought After Community Of South East Ajax By The Lake! Main Floor Features An Open Concept Living/Dining Area With Tons Of Natural Light From The Large Bow Window, Spacious Eat In Kitchen, Two Separate W/O To The Back Yard, Office/Den Area, And Convenient Direct Access To The Garage. Upper Floor Features 3 Spacious Bedrooms With All Original Hardwood! Entire Home Has Been Freshly Painted, And New Carpet Has Been Installed Throughout The House. Finished Basement With Laundry Area And Extra Storage Space Provides Endless Possibilities! Backyard With Large Deck , And Access To Adjoining Greenspace For Added Privacy And Convenience! Extras: A Short Minute's Walk To Waterfront Trails, Breathtaking Greenspace, Public Parks And Scenic Views Of The Shores Of Lake Ontario! Close Drive ToThe 401, Grocery Stores, Public & Catholic Schools & All The Amenities You Need!
- HoldoverDays: 90
- Architectural Style: Sidesplit 3
- Property Type: Residential Freehold
- Property Sub Type: Detached
- DirectionFaces: North
- GarageType: Attached
- Directions: South on Pickering Beach Rd from Bayly St E then West on Dreyer Dr E
- Tax Year: 2024
- Parking Features: Private
- ParkingSpaces: 2
- Parking Total: 3
- WashroomsType1: 1
- WashroomsType1Level: Upper
- BedroomsAboveGrade: 3
- Interior Features: Water Heater
- Basement: Finished, Full
- Cooling: Central Air
- HeatSource: Gas
- HeatType: Forced Air
- ConstructionMaterials: Aluminum Siding, Brick
- Roof: Asphalt Shingle
- Sewer: Sewer
- Foundation Details: Concrete
- Parcel Number: 264730308
- LotSizeUnits: Feet
- LotDepth: 120
- LotWidth: 55
| School Name | Type | Grades | Catchment | Distance |
|---|---|---|---|---|
| {{ item.school_type }} | {{ item.school_grades }} | {{ item.is_catchment? 'In Catchment': '' }} | {{ item.distance }} |















































