$1,025,000
2887 Arles Mews, Mississauga, ON L5N 2N1
Meadowvale, Mississauga,
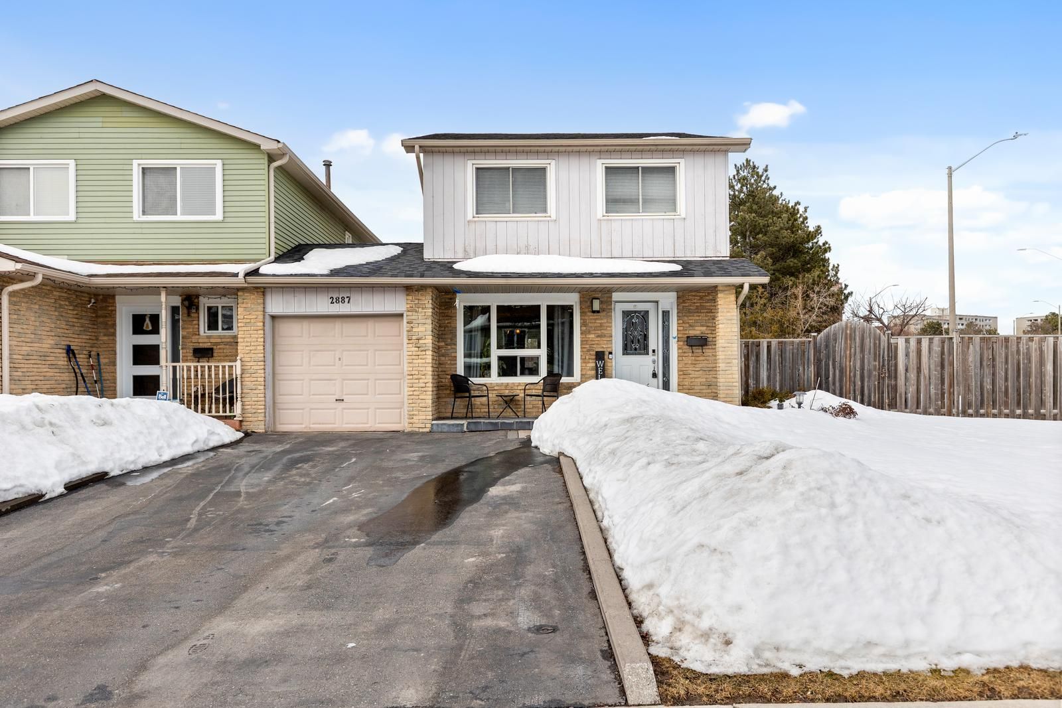











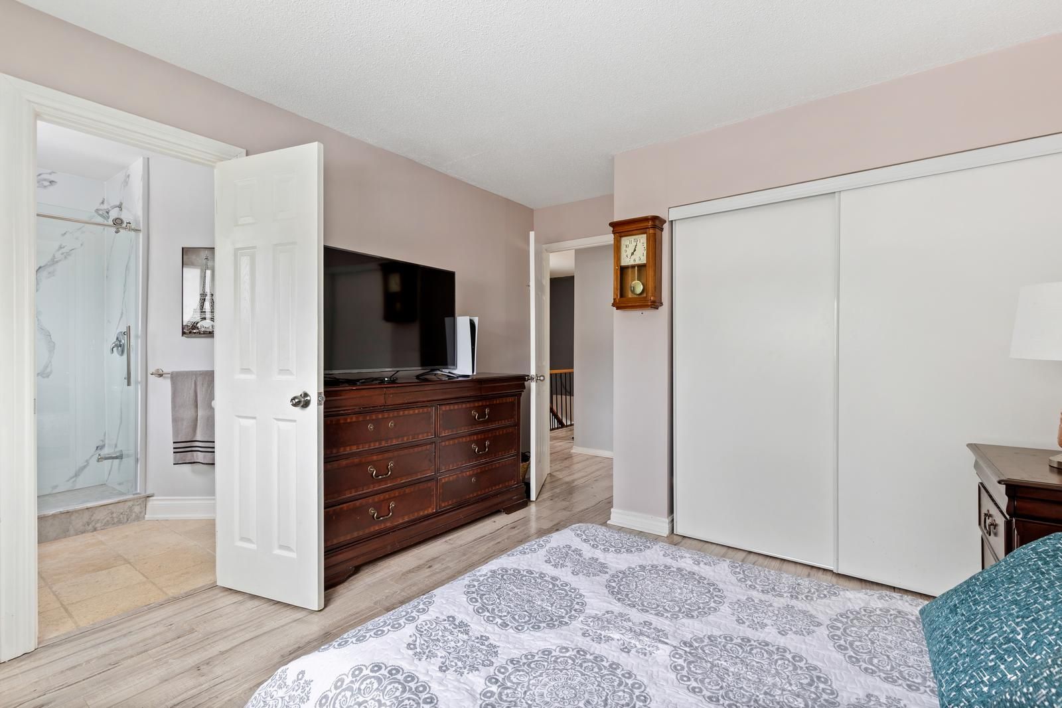






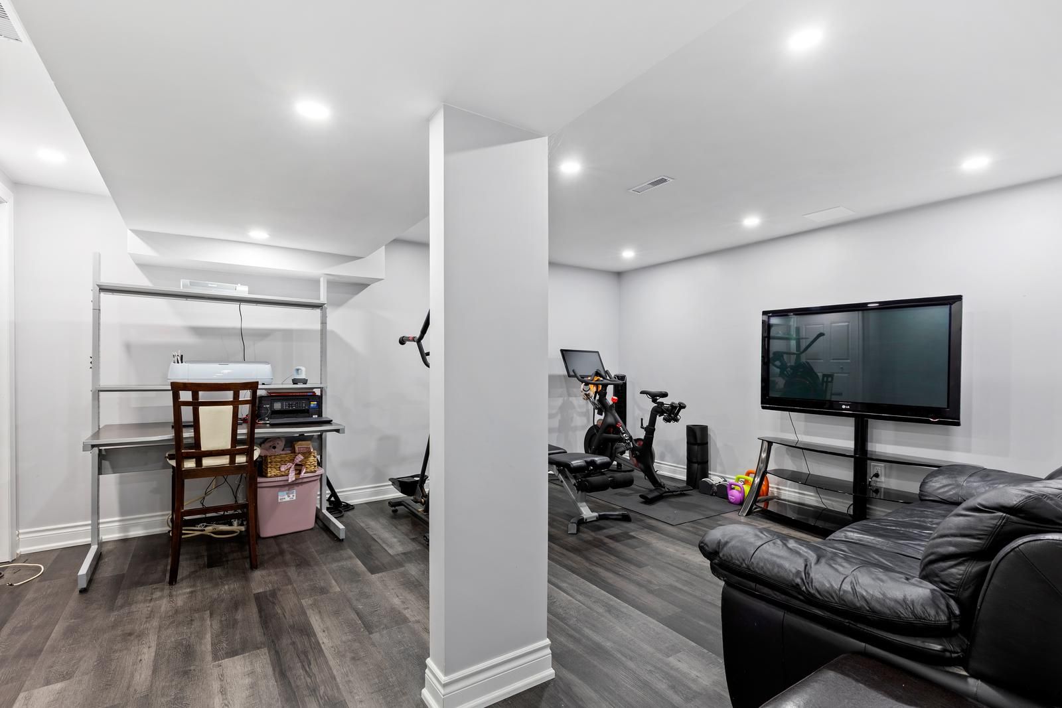


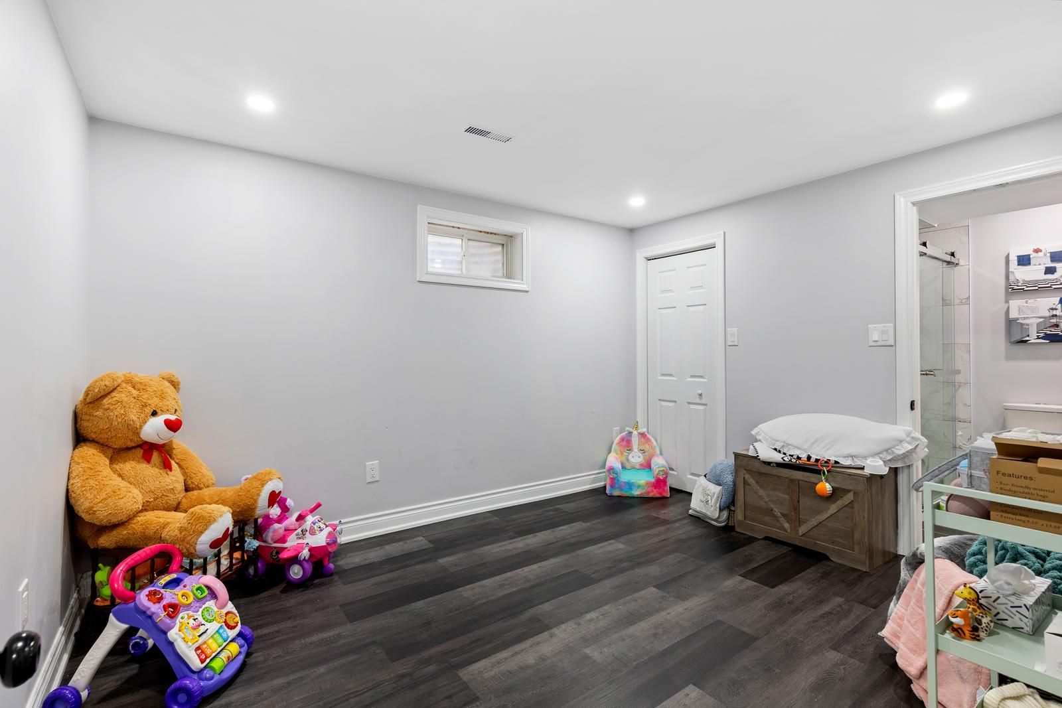





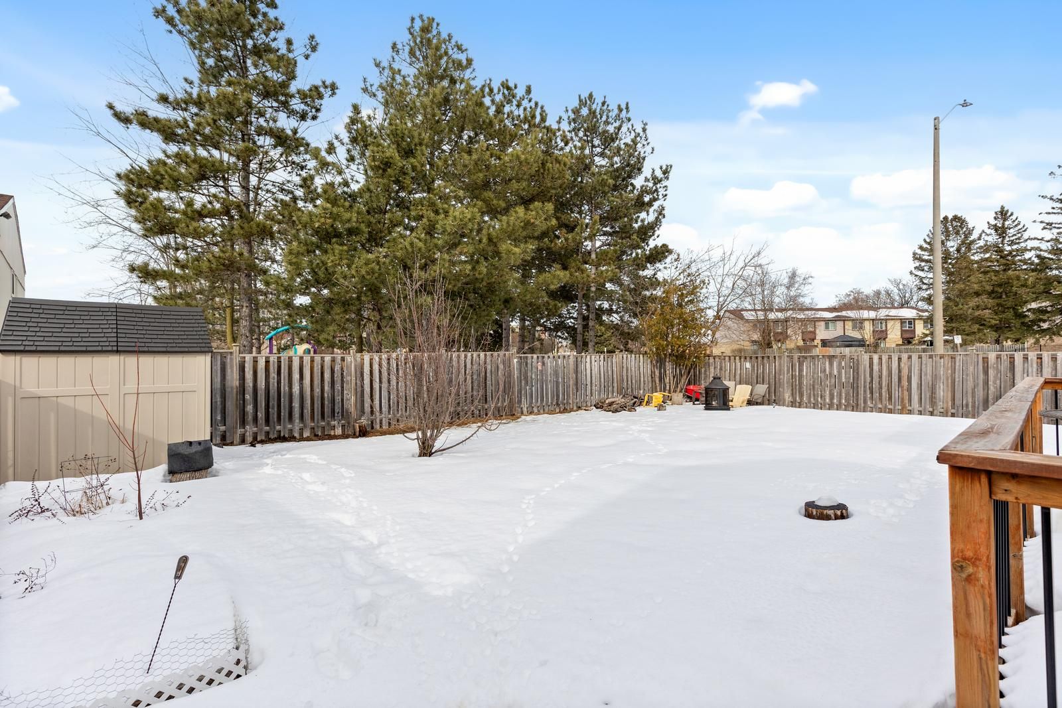





 Properties with this icon are courtesy of
TRREB.
Properties with this icon are courtesy of
TRREB.![]()
Nestled in the heart of Meadowvale, this beautifully updated 4+1 bedroom semi-detached home (linked only at the garage) offers the perfect blend of comfort and family friendly charm. The eat-in kitchen features stainless steel appliances, pot lights, plenty of cabinets & a walkout to the backyard. Open Concept living/dining area. Loads of natural light throughout. Unwind in the primary bedroom featuring a newly renovated 3 pc. ensuite. Relax in finished lower level complete with a 5th bedroom and 3 pc. bath. Situated on a spacious corner lot, this property boasts a large yard ideal for outdoor entertaining, gardening, or summer BBQ's. Just steps to schools, parks, public transit, Meadowvale Town Centre & Community Centre. A short drive to Meadowvale or Streetsville Go Stations, Credit Valley Hospital & Erin Mills Town Centre. Easy access to highways 401, 407 & 403. Shingles'21, Furnace'21.
- HoldoverDays: 30
- Architectural Style: 2-Storey
- Property Type: Residential Freehold
- Property Sub Type: Semi-Detached
- DirectionFaces: North
- GarageType: Attached
- Directions: Glen Erin to Montevideo
- Tax Year: 2024
- Parking Features: Private Double
- ParkingSpaces: 4
- Parking Total: 5
- WashroomsType1: 1
- WashroomsType1Level: Second
- WashroomsType2: 1
- WashroomsType2Level: Second
- WashroomsType3: 1
- WashroomsType3Level: Main
- WashroomsType4: 1
- WashroomsType4Level: Basement
- BedroomsAboveGrade: 4
- BedroomsBelowGrade: 1
- Interior Features: Other
- Basement: Finished
- Cooling: Central Air
- HeatSource: Gas
- HeatType: Forced Air
- LaundryLevel: Lower Level
- ConstructionMaterials: Brick, Wood
- Roof: Asphalt Shingle
- Sewer: Sewer
- Foundation Details: Concrete
- Parcel Number: 132250136
- LotSizeUnits: Feet
- LotDepth: 99.06
- LotWidth: 37.38
| School Name | Type | Grades | Catchment | Distance |
|---|---|---|---|---|
| {{ item.school_type }} | {{ item.school_grades }} | {{ item.is_catchment? 'In Catchment': '' }} | {{ item.distance }} |



































