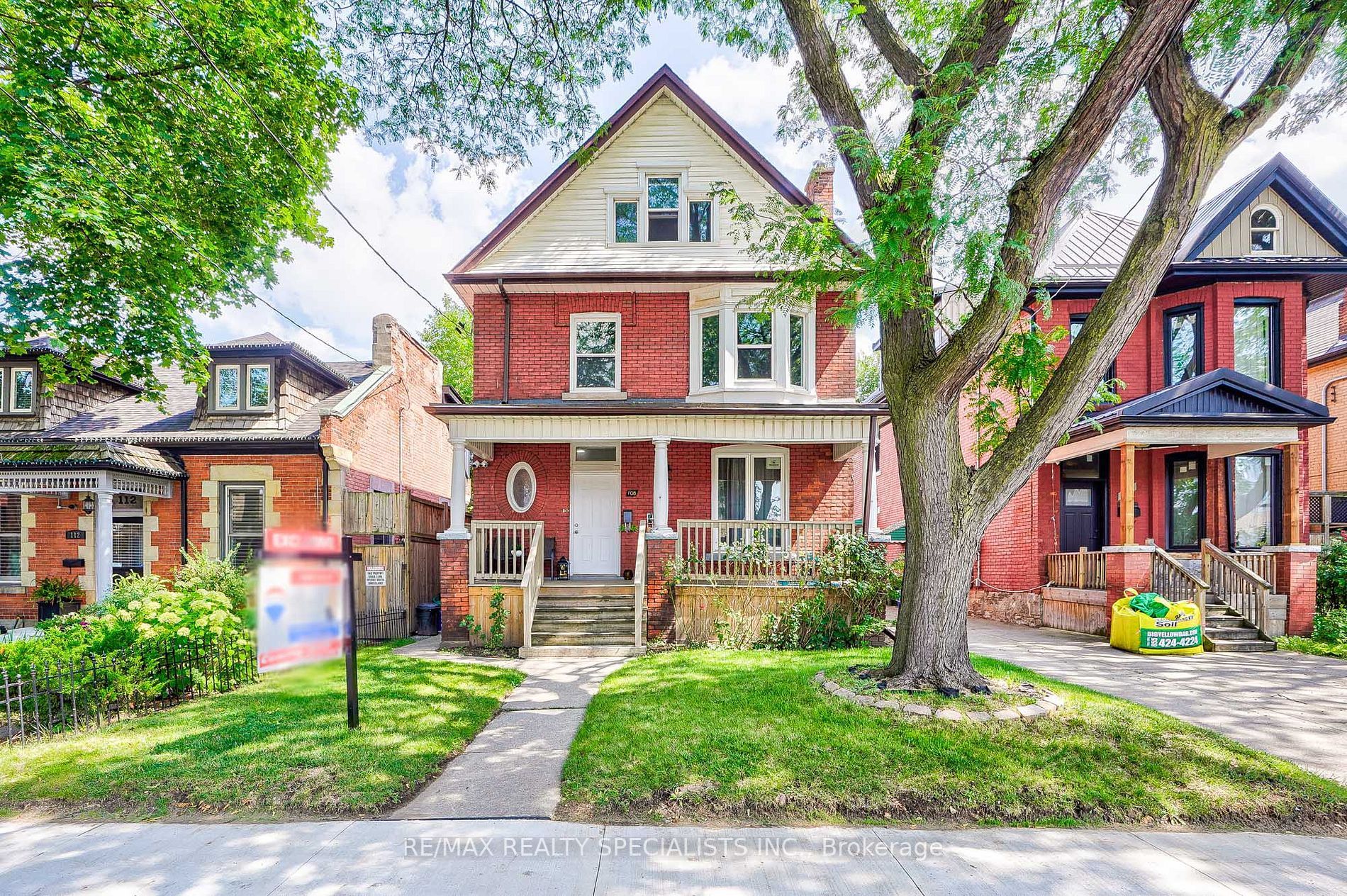$929,000
$30,999108 Victoria Avenue, Hamilton, ON L8L 5E5
Beasley, Hamilton,








































 Properties with this icon are courtesy of
TRREB.
Properties with this icon are courtesy of
TRREB.![]()
This Beautiful Well Maintain Property Is sitting On A Oversized lot 31x155f In Hamilton's Vibrant Core. Its A Fantastic Investment Opportunity, Completely Turn-Key Ready. This Legal Duplex,Currently used as triplex, Potential To Become A Fourplex(Roughing For Kitchen Sink & Appliances All Done). Has 7 Separate Entrances ,Over 3000sft of Living Space. Recently been renovated (2nd,3rd Floor And The Basement), New Vinyl Floor, Pot Lights, Fresh Paint, Smart Therm, Security Cameras x7,List Goes On And On. Complete List Of Upgrades Attached To The Listings. Coin Operated Laundry Located In The Basement Brings Extra Income As Well. Steps To General Hospital. Tenant Parking Available In The Back For 3 Cars. Opportunities Like This, In A Rapidly Developing & Booming Area,Don't Come Around Often. Bsmt (1233 sqf 1 Bedroom) Main Floor (1233 3 bed)Second Floor(843 sqf 2 bed)3rd Floor (611 sqf 1 Bed)
- HoldoverDays: 120
- Architectural Style: 2 1/2 Storey
- Property Type: Residential Freehold
- Property Sub Type: Detached
- DirectionFaces: East
- Tax Year: 2024
- Parking Features: Available
- ParkingSpaces: 3
- Parking Total: 3
- WashroomsType1: 1
- WashroomsType1Level: Second
- WashroomsType2: 1
- WashroomsType2Level: Third
- WashroomsType3: 1
- WashroomsType3Level: Main
- WashroomsType4: 1
- WashroomsType4Level: Basement
- BedroomsAboveGrade: 8
- BedroomsBelowGrade: 1
- Interior Features: Other
- Basement: Apartment, Finished with Walk-Out
- Cooling: Central Air
- HeatSource: Gas
- HeatType: Forced Air
- LaundryLevel: Lower Level
- ConstructionMaterials: Brick, Brick Front
- Roof: Asphalt Shingle
- Sewer: Sewer
- Foundation Details: Brick
- Parcel Number: 171820134
- LotSizeUnits: Feet
- LotDepth: 155
- LotWidth: 31
- PropertyFeatures: Fenced Yard, Hospital, Park, Public Transit, School, School Bus Route
| School Name | Type | Grades | Catchment | Distance |
|---|---|---|---|---|
| {{ item.school_type }} | {{ item.school_grades }} | {{ item.is_catchment? 'In Catchment': '' }} | {{ item.distance }} |









































