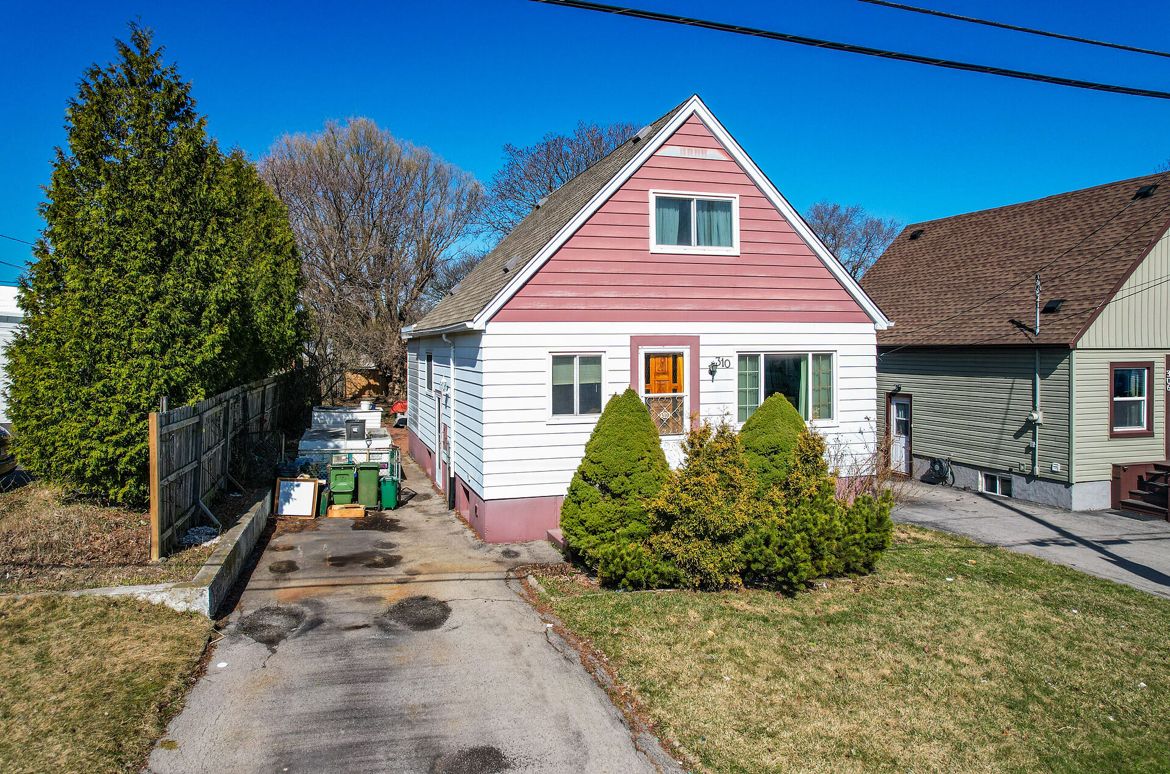$574,900
$25,000310 East 27th Street, Hamilton, ON L8V 3G6
Eastmount, Hamilton,































 Properties with this icon are courtesy of
TRREB.
Properties with this icon are courtesy of
TRREB.![]()
Charming family home in high-demand Hamilton neighborhood. Whether this is your first home, family home or an investment property, this 5 bedroom 2 bath house works wonderfully. With 3 main floor bedrooms, you can easily transform one into an office or den. Loved and cared for for years, this property is close to all amenitities including schools, shopping, public transit and parks. A diamond in the rough, you can add some personal touches throughout and truly make this your own. Full unfinished basement, fenced private yard, main floor bedrooms and lots of windows bringing in the sunlight. Opportunity knocks!
- HoldoverDays: 90
- Architectural Style: 1 1/2 Storey
- Property Type: Residential Freehold
- Property Sub Type: Detached
- DirectionFaces: West
- Directions: Northeast off of Fennell, west of Upper Sherman
- Tax Year: 2025
- Parking Features: Private
- ParkingSpaces: 2
- Parking Total: 2
- WashroomsType1: 1
- WashroomsType1Level: Main
- WashroomsType2: 1
- WashroomsType2Level: Second
- BedroomsAboveGrade: 4
- Interior Features: Primary Bedroom - Main Floor, Workbench, Water Heater Owned
- Basement: Full, Unfinished
- HeatSource: Gas
- HeatType: Forced Air
- ConstructionMaterials: Stucco (Plaster), Metal/Steel Siding
- Roof: Asphalt Shingle
- Sewer: Sewer
- Foundation Details: Poured Concrete, Concrete Block
- Parcel Number: 170590070
- LotSizeUnits: Feet
- LotDepth: 108
- LotWidth: 39.58
- PropertyFeatures: Place Of Worship, Public Transit, School Bus Route, Library, Fenced Yard
| School Name | Type | Grades | Catchment | Distance |
|---|---|---|---|---|
| {{ item.school_type }} | {{ item.school_grades }} | {{ item.is_catchment? 'In Catchment': '' }} | {{ item.distance }} |
































